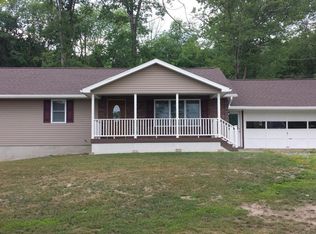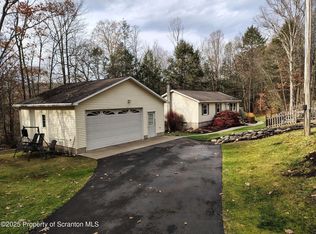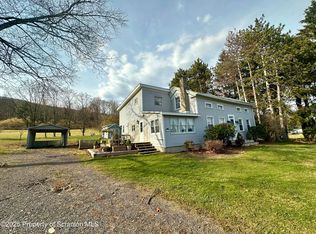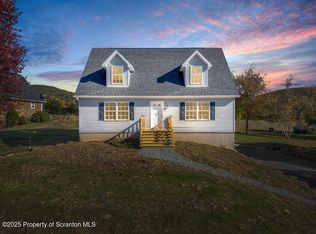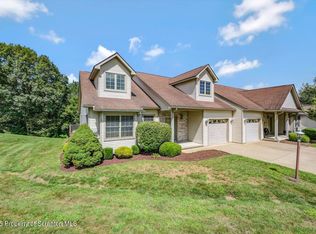Situated on 4 landscaped and wooded acres, this cozy 3 bedroom, 2 bathroom home offers quiet privacy while being close t local golfing, restaurants, and shopping. The open concept and spacious interior has a hand-cut stone fireplace, updated kitchen with island and stainless appliances, original oak hardwood floors on the main level and second floor laundry. The exterior features a well maintained in-ground pool, private pond, and a 3 car garage with mother-in-law apartment upstairs. Waiting for your personal touches to make it your home!
For sale
Price cut: $15K (2/16)
$384,900
9 Marcy Rd, Tunkhannock, PA 18657
3beds
2,683sqft
Est.:
Residential, Single Family Residence
Built in 1930
4.09 Acres Lot
$375,900 Zestimate®
$143/sqft
$-- HOA
What's special
- 72 days |
- 1,770 |
- 101 |
Zillow last checked: 8 hours ago
Listing updated: February 16, 2026 at 10:16am
Listed by:
Benjamin Lawson,
Sherlock Homes and Properties 570-836-3457
Source: GSBR,MLS#: SC256316
Tour with a local agent
Facts & features
Interior
Bedrooms & bathrooms
- Bedrooms: 3
- Bathrooms: 2
- Full bathrooms: 2
Rooms
- Room types: Bathroom 2, Master Bedroom, Master Bathroom, Living Room, Laundry, Kitchen, Great Room, Four Season Room, Family Room, Dining Room, Bedroom 3, Bedroom 2
Primary bedroom
- Area: 140.61 Square Feet
- Dimensions: 12.9 x 10.9
Bedroom 2
- Area: 131.56 Square Feet
- Dimensions: 14.3 x 9.2
Bedroom 3
- Area: 120.91 Square Feet
- Dimensions: 11.3 x 10.7
Primary bathroom
- Area: 86.25 Square Feet
- Dimensions: 11.5 x 7.5
Bathroom 2
- Area: 37.4 Square Feet
- Dimensions: 6.8 x 5.5
Dining room
- Area: 104.65 Square Feet
- Dimensions: 11.5 x 9.1
Family room
- Area: 309.16 Square Feet
- Dimensions: 26.2 x 11.8
Other
- Area: 227.48 Square Feet
- Dimensions: 18.8 x 12.1
Great room
- Area: 385.95 Square Feet
- Dimensions: 24.9 x 15.5
Kitchen
- Area: 133.4 Square Feet
- Dimensions: 11.5 x 11.6
Laundry
- Area: 176.22 Square Feet
- Dimensions: 17.8 x 9.9
Living room
- Area: 336.96 Square Feet
- Dimensions: 16.2 x 20.8
Heating
- Forced Air, Oil
Cooling
- Ceiling Fan(s)
Appliances
- Included: Dishwasher, Washer/Dryer, Stainless Steel Appliance(s), Refrigerator, Electric Range
- Laundry: Laundry Room, Upper Level
Features
- Built-in Features, High Ceilings, Natural Woodwork, Kitchen Island
- Flooring: Tile, Wood, Vinyl
- Basement: Unfinished,Walk-Out Access
- Attic: Crawl Opening
- Has fireplace: Yes
- Fireplace features: Stone, Wood Burning
Interior area
- Total structure area: 2,683
- Total interior livable area: 2,683 sqft
- Finished area above ground: 2,683
- Finished area below ground: 0
Video & virtual tour
Property
Parking
- Total spaces: 3
- Parking features: Detached, Paved, Off Street
- Garage spaces: 3
Features
- Stories: 2
- Exterior features: Garden, Private Yard
- Pool features: In Ground
Lot
- Size: 4.09 Acres
- Dimensions: 298 x 377 x 364 x 678 x 177
- Features: Garden, Pond On Lot, Landscaped
Details
- Parcel number: 26073.0086000000
- Zoning: None
Construction
Type & style
- Home type: SingleFamily
- Architectural style: Traditional
- Property subtype: Residential, Single Family Residence
Materials
- Vinyl Siding
- Foundation: Stone
- Roof: Shingle
Condition
- New construction: No
- Year built: 1930
Utilities & green energy
- Electric: 200+ Amp Service
- Sewer: Septic Tank
- Water: Well
- Utilities for property: Cable Available, Electricity Connected
Community & HOA
Location
- Region: Tunkhannock
Financial & listing details
- Price per square foot: $143/sqft
- Tax assessed value: $39,500
- Annual tax amount: $4,576
- Date on market: 12/17/2025
- Cumulative days on market: 247 days
- Listing terms: Cash,Conventional
- Electric utility on property: Yes
- Road surface type: Paved
Estimated market value
$375,900
$357,000 - $395,000
$2,103/mo
Price history
Price history
| Date | Event | Price |
|---|---|---|
| 2/16/2026 | Price change | $384,900-3.8%$143/sqft |
Source: | ||
| 12/17/2025 | Price change | $399,900-2.2%$149/sqft |
Source: | ||
| 10/22/2025 | Price change | $409,000-2.4%$152/sqft |
Source: | ||
| 9/16/2025 | Price change | $419,000-6.7%$156/sqft |
Source: | ||
| 6/28/2025 | Listed for sale | $449,000$167/sqft |
Source: | ||
Public tax history
Public tax history
| Year | Property taxes | Tax assessment |
|---|---|---|
| 2025 | $4,576 | $39,500 |
| 2024 | $4,576 +0.9% | $39,500 |
| 2023 | $4,537 +1.8% | $39,500 |
| 2022 | $4,458 +1.8% | $39,500 |
| 2021 | $4,379 | $39,500 |
| 2020 | $4,379 +4.2% | $39,500 |
| 2018 | $4,201 -89.8% | $39,500 |
| 2017 | $41,020 | -- |
| 2016 | -- | -- |
| 2015 | -- | -- |
| 2014 | -- | -- |
| 2013 | -- | -- |
| 2012 | -- | $39,500 |
| 2011 | -- | $39,500 |
| 2010 | -- | $39,500 +6.6% |
| 2009 | -- | $37,050 |
| 2008 | -- | $37,050 |
| 2007 | -- | $37,050 |
| 2006 | -- | $37,050 |
| 2005 | -- | $37,050 |
| 2004 | -- | $37,050 |
| 2003 | -- | $37,050 +3.1% |
| 2002 | -- | $35,950 |
| 2000 | -- | $35,950 |
Find assessor info on the county website
BuyAbility℠ payment
Est. payment
$2,229/mo
Principal & interest
$1799
Property taxes
$430
Climate risks
Neighborhood: 18657
Nearby schools
GreatSchools rating
- NARoslund El SchoolGrades: K-4Distance: 2.4 mi
- NATunkhannock Middle SchoolGrades: 5-8Distance: 2.8 mi
- 6/10Tunkhannock High SchoolGrades: 8-12Distance: 2.9 mi
