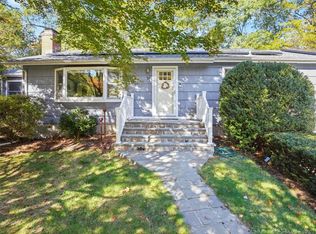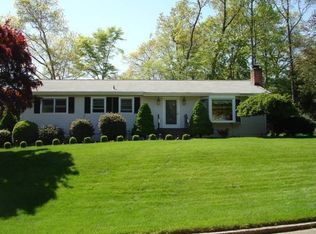Sold for $1,000,000
$1,000,000
9 Marlborough Road, Norwalk, CT 06851
4beds
3,132sqft
Single Family Residence
Built in 1963
0.83 Acres Lot
$1,047,600 Zestimate®
$319/sqft
$6,148 Estimated rent
Home value
$1,047,600
$932,000 - $1.17M
$6,148/mo
Zestimate® history
Loading...
Owner options
Explore your selling options
What's special
ASKING FOR HIGHEST & BEST BY NOON TUESDAY 10/14/24! Beautiful Colonial nestled on a secluded level lot that gives plenty of privacy. The main level features a living room with vaulted ceiling and fireplace, dining room, kitchen, family room with beautiful fireplace and sliders to backyard. A laundry room, 1/2 bath, main floor bedroom plus sun room overlooking beautiful large in-ground pool and patio completes the main floor. Upstairs you will find 2 beautiful bedrooms with ample closet space, full bathroom, plus a large primary bedroom with walk-in closet and bathroom. Central Air, Sprinkler System, Generator hookup and Transfer Switch in Garage makes this the perfect family home.
Zillow last checked: 8 hours ago
Listing updated: December 06, 2024 at 11:43am
Listed by:
Sharon D'arinzo 203-249-3123,
Brown Harris Stevens 203-329-8801
Bought with:
Kit Tingley, RES.0807407
Higgins Group Bedford Square
Source: Smart MLS,MLS#: 24050334
Facts & features
Interior
Bedrooms & bathrooms
- Bedrooms: 4
- Bathrooms: 3
- Full bathrooms: 2
- 1/2 bathrooms: 1
Primary bedroom
- Features: Walk-In Closet(s), Hardwood Floor
- Level: Upper
Bedroom
- Features: Walk-In Closet(s), Hardwood Floor
- Level: Upper
Bedroom
- Level: Upper
Bedroom
- Level: Main
Dining room
- Features: Bay/Bow Window, Hardwood Floor
- Level: Main
Family room
- Features: Fireplace, French Doors
- Level: Main
Kitchen
- Features: Dining Area, Tile Floor
- Level: Main
Living room
- Features: Fireplace, Hardwood Floor, Vaulted Ceiling(s)
- Level: Main
Sun room
- Features: Dry Bar
- Level: Main
Heating
- Baseboard, Hot Water, Oil
Cooling
- Central Air, Zoned
Appliances
- Included: Cooktop, Oven, Microwave, Refrigerator, Dishwasher, Washer, Dryer, Water Heater
- Laundry: Main Level
Features
- Basement: Partial,Unfinished,Sump Pump,Concrete
- Attic: Pull Down Stairs
- Number of fireplaces: 2
Interior area
- Total structure area: 3,132
- Total interior livable area: 3,132 sqft
- Finished area above ground: 3,132
Property
Parking
- Total spaces: 2
- Parking features: Attached, Garage Door Opener
- Attached garage spaces: 2
Features
- Patio & porch: Patio
- Exterior features: Underground Sprinkler
- Has private pool: Yes
- Pool features: In Ground
Lot
- Size: 0.83 Acres
- Features: Level
Details
- Additional structures: Shed(s)
- Parcel number: 240451
- Zoning: A2
- Other equipment: Generator Ready
Construction
Type & style
- Home type: SingleFamily
- Architectural style: Colonial
- Property subtype: Single Family Residence
Materials
- Vinyl Siding
- Foundation: Block, Slab
- Roof: Asphalt
Condition
- New construction: No
- Year built: 1963
Utilities & green energy
- Sewer: Public Sewer
- Water: Public
Community & neighborhood
Security
- Security features: Security System
Community
- Community features: Park, Playground, Shopping/Mall
Location
- Region: Norwalk
- Subdivision: Wolfpit
Price history
| Date | Event | Price |
|---|---|---|
| 12/6/2024 | Sold | $1,000,000+11.2%$319/sqft |
Source: | ||
| 10/25/2024 | Pending sale | $899,000$287/sqft |
Source: | ||
| 10/11/2024 | Listed for sale | $899,000+63.5%$287/sqft |
Source: | ||
| 11/29/2011 | Sold | $550,000-8.2%$176/sqft |
Source: | ||
| 10/8/2011 | Price change | $599,000-7.7%$191/sqft |
Source: Weichert Realtors #98513325 Report a problem | ||
Public tax history
| Year | Property taxes | Tax assessment |
|---|---|---|
| 2025 | $13,147 +1.5% | $549,020 |
| 2024 | $12,952 +15.6% | $549,020 +23.3% |
| 2023 | $11,205 +1.9% | $445,340 |
Find assessor info on the county website
Neighborhood: 06851
Nearby schools
GreatSchools rating
- 4/10Wolfpit Integrated Arts Elementary SchoolGrades: PK-5Distance: 0.2 mi
- 5/10Nathan Hale Middle SchoolGrades: 6-8Distance: 1.6 mi
- 3/10Norwalk High SchoolGrades: 9-12Distance: 1.2 mi
Schools provided by the listing agent
- Elementary: Wolfpit
- Middle: Nathan Hale
- High: Norwalk
Source: Smart MLS. This data may not be complete. We recommend contacting the local school district to confirm school assignments for this home.
Get pre-qualified for a loan
At Zillow Home Loans, we can pre-qualify you in as little as 5 minutes with no impact to your credit score.An equal housing lender. NMLS #10287.
Sell with ease on Zillow
Get a Zillow Showcase℠ listing at no additional cost and you could sell for —faster.
$1,047,600
2% more+$20,952
With Zillow Showcase(estimated)$1,068,552

