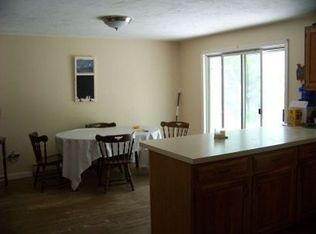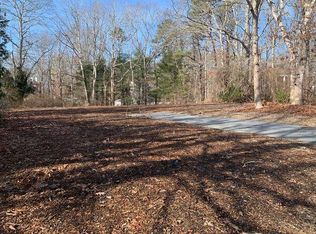Sold for $631,000 on 08/01/25
$631,000
9 Meredith Road, Forestdale, MA 02644
3beds
1,748sqft
Single Family Residence
Built in 1974
0.48 Acres Lot
$639,900 Zestimate®
$361/sqft
$3,105 Estimated rent
Home value
$639,900
$576,000 - $710,000
$3,105/mo
Zestimate® history
Loading...
Owner options
Explore your selling options
What's special
Stately Raised Ranch in Forestdale! Looking, for a property that's stylish, spacious, and in an awesome neighborhood? This beautifully updated 3-bedroom, 2-bathroom home sits in one of Cape Cod's most sought-after areas--just minutes from scenic Snake Pond. The heart of the home is a stylish eat-in kitchen, boasting crisp white cabinetry, gorgeous granite countertops, and sleek stainless-steel appliances. It opens seamlessly into the spacious living room, where a wood-burning fireplace adds warmth and character. There is a hallway mud-room bench with storage, and a pantry too. Step down to the lower level and uncover even more space--an inviting family room with another wood-burning fireplace, set against elegant marble flooring. This level also features a convenient integrated laundry room and a dedicated office space, perfect for remote work or quiet study. Outside, a generous deck overlooks a large, fenced-in backyard--ideal for weekend barbecues, lively gatherings, or peaceful moments surrounded by nature. Top rated schools, convenient location and set in one of the most charming towns. Seize this rare chance today!
Zillow last checked: 8 hours ago
Listing updated: August 01, 2025 at 09:31am
Listed by:
Stacie L Kapulka 508-560-9490,
Sotheby's International Realty
Bought with:
Wander A Rodriguez, 9567872
eXp Realty, LLC
Source: CCIMLS,MLS#: 22502928
Facts & features
Interior
Bedrooms & bathrooms
- Bedrooms: 3
- Bathrooms: 2
- Full bathrooms: 2
Primary bedroom
- Description: Flooring: Carpet
- Features: Closet
- Level: First
- Area: 162.69
- Dimensions: 14.25 x 11.42
Bedroom 2
- Description: Flooring: Carpet
- Features: Bedroom 2, Closet
- Level: First
- Area: 147.58
- Dimensions: 11 x 13.42
Bedroom 3
- Description: Flooring: Carpet
- Features: Bedroom 3, Closet
- Level: First
- Area: 115
- Dimensions: 11.5 x 10
Primary bathroom
- Features: Private Full Bath
Dining room
- Description: Flooring: Vinyl,Door(s): Sliding
- Features: Dining Room
- Level: First
- Area: 116.52
- Dimensions: 9.92 x 11.75
Kitchen
- Description: Countertop(s): Granite,Stove(s): Gas
- Features: Kitchen, Upgraded Cabinets
- Level: First
- Area: 151.77
- Dimensions: 12.92 x 11.75
Living room
- Description: Fireplace(s): Wood Burning,Flooring: Vinyl
- Features: Living Room
- Level: First
- Area: 271.69
- Dimensions: 20.25 x 13.42
Heating
- Hot Water
Cooling
- None
Appliances
- Included: Dishwasher, Refrigerator, Gas Range, Microwave, Gas Water Heater
- Laundry: In Basement
Features
- HU Cable TV, Pantry
- Flooring: Vinyl, Carpet, Tile
- Doors: Sliding Doors
- Basement: Interior Entry
- Number of fireplaces: 2
- Fireplace features: Wood Burning
Interior area
- Total structure area: 1,748
- Total interior livable area: 1,748 sqft
Property
Parking
- Total spaces: 4
- Parking features: Basement
- Attached garage spaces: 2
- Has uncovered spaces: Yes
Features
- Stories: 1
- Patio & porch: Deck
- Fencing: Fenced
Lot
- Size: 0.48 Acres
- Features: Conservation Area, School, Major Highway, House of Worship, Near Golf Course, Shopping
Details
- Parcel number: 10130
- Zoning: R2
- Special conditions: None
Construction
Type & style
- Home type: SingleFamily
- Architectural style: Raised Ranch
- Property subtype: Single Family Residence
Materials
- Foundation: Concrete Perimeter
- Roof: Asphalt
Condition
- Updated/Remodeled, Actual
- New construction: No
- Year built: 1974
- Major remodel year: 2022
Utilities & green energy
- Sewer: Septic Tank
Community & neighborhood
Location
- Region: Forestdale
Other
Other facts
- Listing terms: Conventional
- Road surface type: Paved
Price history
| Date | Event | Price |
|---|---|---|
| 8/1/2025 | Sold | $631,000-0.6%$361/sqft |
Source: | ||
| 6/19/2025 | Contingent | $635,000$363/sqft |
Source: MLS PIN #73391210 Report a problem | ||
| 6/19/2025 | Pending sale | $635,000$363/sqft |
Source: | ||
| 6/15/2025 | Listed for sale | $635,000+74%$363/sqft |
Source: | ||
| 11/30/2022 | Sold | $365,000+33.7%$209/sqft |
Source: MLS PIN #73035959 Report a problem | ||
Public tax history
| Year | Property taxes | Tax assessment |
|---|---|---|
| 2025 | $4,662 +5.7% | $441,100 +8% |
| 2024 | $4,411 +3.3% | $408,400 +10% |
| 2023 | $4,271 +3.6% | $371,400 +18.5% |
Find assessor info on the county website
Neighborhood: Forestdale
Nearby schools
GreatSchools rating
- NAForestdale SchoolGrades: PK-2Distance: 1.6 mi
- 6/10Sandwich Middle High SchoolGrades: 7-12Distance: 5.2 mi
Schools provided by the listing agent
- District: Sandwich
Source: CCIMLS. This data may not be complete. We recommend contacting the local school district to confirm school assignments for this home.

Get pre-qualified for a loan
At Zillow Home Loans, we can pre-qualify you in as little as 5 minutes with no impact to your credit score.An equal housing lender. NMLS #10287.
Sell for more on Zillow
Get a free Zillow Showcase℠ listing and you could sell for .
$639,900
2% more+ $12,798
With Zillow Showcase(estimated)
$652,698
