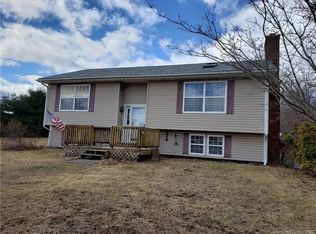Gorgeous Colonial built in 2001 on an open, level, 1.52 acre lot. Hardwood floors on the first floor. The family room has a fireplace and is open to both kitchen and formal living room. The eat in kitchen has both a breakfast bar and an informal dining area. The Master suite includes two walk-in closets and a full bathroom. The 4th bedroom is a finished bonus room over the garage. It has a walk-in closet and is perfect as a rec room, playroom or office. Recent enhancements include a new Anderson slider from the kitchen to the deck and the deck itself which is huge and has 2 levels plus a storage shed. The home has central air and a Buderus Boiler.
This property is off market, which means it's not currently listed for sale or rent on Zillow. This may be different from what's available on other websites or public sources.

