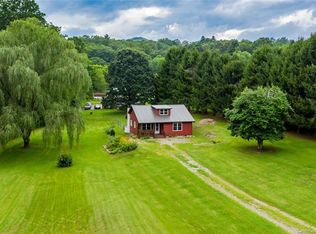Sweet 3BR/2BA home with screened in patio/deck, peaceful, quiet subdivision, gas log FP, built in's, split bedroom plan, open spacious kitchen with tons of cabinet and counter space w/kitchen island. Master bath has large garden tub and separate shower, laundry room off the kitchen has a large utility sink. Plenty of outdoor deck space and yard and includes large storage/utility building. Lovely country setting within 15 to 20 minutes of town.
This property is off market, which means it's not currently listed for sale or rent on Zillow. This may be different from what's available on other websites or public sources.
