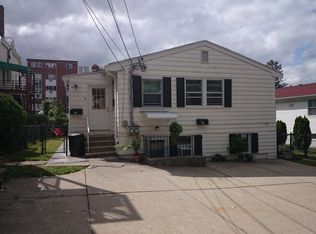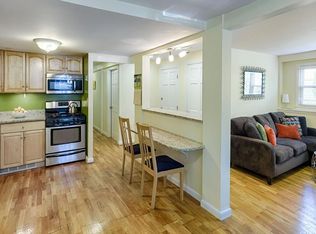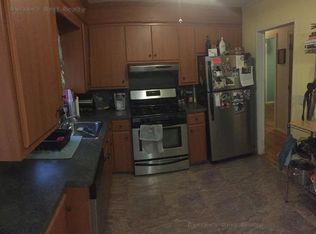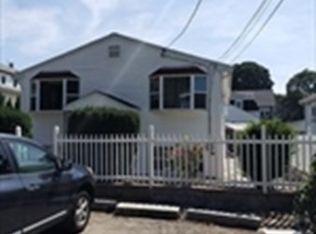Prime Location, minutes walk to the T. St. Elizabeth's hospital, Brighton Center, Washington Square, stores and restaurants. This two family is nestled on a side street off Monastery Road. Two and Three bed units. Many recent updates. Roof and Furnace approximately 8 years old. New water heater, gas heat and gas stove. Four car parking. Nicely landscaped yard. New storage shed in back yard. One furnace and one water heater. Pack your bags and move right in. PLEASE WEAR YOUR FACE COVERING.
This property is off market, which means it's not currently listed for sale or rent on Zillow. This may be different from what's available on other websites or public sources.



