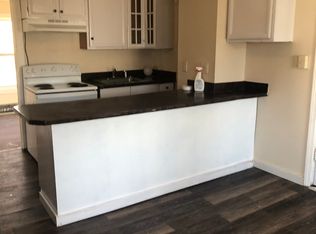Closed
Listed by:
Carrie Barron,
Duston Leddy Real Estate Phone:603-682-2100
Bought with: Elysian Home Realty , LLC
$380,000
9 Moores Court, Rochester, NH 03867
3beds
1,399sqft
Single Family Residence
Built in 1911
5,663 Square Feet Lot
$406,200 Zestimate®
$272/sqft
$2,508 Estimated rent
Home value
$406,200
$353,000 - $467,000
$2,508/mo
Zestimate® history
Loading...
Owner options
Explore your selling options
What's special
Welcome to 9 Moores Court- a classic early 1900s New Englander that has been completely updated and ready for its next chapter! A 2023-2024 renovation transformed this home into a classic beauty with all the modern features on your wish list. From the kitchen, which features new cabinetry, new stainless steel appliances, and quartz countertops, to the living area, which features a wood-burning fireplace and original vintage tin ceiling, this home offers the perfect blend of character and style. Recent renovation highlights include the new kitchen, luxury vinyl plank flooring, freshly painted and new drywall throughout, newly renovated bathroom with a double vanity sink, brand new washer and dryer, new plumbing to kitchen and bath, updated electrical, new light fixtures, new chimney liner and cap, new seamless gutters, newly designed landscape, lawn, and back deck area, and the list goes on. The layout of this home is flexible as it has an extra room on the first floor that could be a primary bedroom for first-floor living or a home office. With the great layout and all the recent improvements, this is a home you do not want to miss! Located just 1 mile from Route 16 and within walking distance to downtown Rochester, this home is a must-see. This home has been PRE-INSPECTED and comes with a one-year home warranty! Open Houses on Saturday from 9:30-11:30 & Sunday from 10am-12pm, or by appointment. Homeowner is a licensed real estate agent.
Zillow last checked: 8 hours ago
Listing updated: July 30, 2024 at 12:42pm
Listed by:
Carrie Barron,
Duston Leddy Real Estate Phone:603-682-2100
Bought with:
Kayla Hedberg
Elysian Home Realty , LLC
Source: PrimeMLS,MLS#: 5001732
Facts & features
Interior
Bedrooms & bathrooms
- Bedrooms: 3
- Bathrooms: 1
- Full bathrooms: 1
Heating
- Natural Gas, Hot Water
Cooling
- None
Appliances
- Included: Dishwasher, Dryer, Microwave, Refrigerator, Washer, Gas Stove
- Laundry: 1st Floor Laundry
Features
- Dining Area, Natural Light, Indoor Storage
- Flooring: Vinyl Plank
- Windows: Blinds
- Basement: Bulkhead,Concrete Floor,Interior Stairs,Storage Space,Unfinished,Interior Entry
- Has fireplace: Yes
- Fireplace features: Wood Burning
Interior area
- Total structure area: 2,404
- Total interior livable area: 1,399 sqft
- Finished area above ground: 1,399
- Finished area below ground: 0
Property
Parking
- Parking features: Paved
Features
- Levels: Two
- Stories: 2
- Patio & porch: Enclosed Porch
- Exterior features: Deck, Natural Shade
- Fencing: Partial
Lot
- Size: 5,663 sqft
- Features: City Lot, Curbing, Interior Lot, Landscaped, Sidewalks
Details
- Parcel number: RCHEM0124B0047L0000
- Zoning description: R2
Construction
Type & style
- Home type: SingleFamily
- Architectural style: New Englander
- Property subtype: Single Family Residence
Materials
- Vinyl Siding
- Foundation: Brick, Concrete, Fieldstone
- Roof: Metal
Condition
- New construction: No
- Year built: 1911
Utilities & green energy
- Electric: 100 Amp Service
- Sewer: Public Sewer
- Utilities for property: Cable at Site
Community & neighborhood
Location
- Region: Rochester
Price history
| Date | Event | Price |
|---|---|---|
| 7/30/2024 | Sold | $380,000-1.3%$272/sqft |
Source: | ||
| 6/21/2024 | Listed for sale | $385,000+113.9%$275/sqft |
Source: | ||
| 2/20/2024 | Sold | $180,000-9.5%$129/sqft |
Source: | ||
| 1/6/2024 | Listed for sale | $199,000+197%$142/sqft |
Source: | ||
| 2/1/2000 | Sold | $67,000$48/sqft |
Source: Public Record Report a problem | ||
Public tax history
| Year | Property taxes | Tax assessment |
|---|---|---|
| 2024 | $5,022 +47% | $338,200 +154.9% |
| 2023 | $3,416 +1.8% | $132,700 |
| 2022 | $3,355 +2.6% | $132,700 |
Find assessor info on the county website
Neighborhood: 03867
Nearby schools
GreatSchools rating
- 4/10William Allen SchoolGrades: K-5Distance: 0.2 mi
- 3/10Rochester Middle SchoolGrades: 6-8Distance: 0.7 mi
- 5/10Spaulding High SchoolGrades: 9-12Distance: 0.8 mi

Get pre-qualified for a loan
At Zillow Home Loans, we can pre-qualify you in as little as 5 minutes with no impact to your credit score.An equal housing lender. NMLS #10287.
