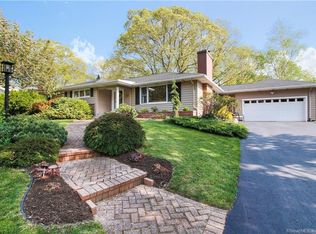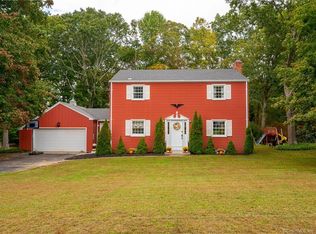Sold for $540,000 on 09/13/23
$540,000
9 North Ledge Rock Road, East Lyme, CT 06357
4beds
2,796sqft
Single Family Residence
Built in 1959
0.59 Acres Lot
$619,200 Zestimate®
$193/sqft
$3,948 Estimated rent
Home value
$619,200
$588,000 - $663,000
$3,948/mo
Zestimate® history
Loading...
Owner options
Explore your selling options
What's special
Introducing 9 N Ledge Rock, a stunning ranch-style home in Niantic. This light-filled residence boasts an open concept layout, creating a spacious and welcoming atmosphere. The tastefully updated kitchen is a true highlight, featuring modern finishes and ample space for culinary endeavors. Central air ensures year-round comfort throughout the home. Step onto beautiful hardwood floors that grace the main living areas, adding warmth and elegance to every room. The family room offers plenty of space for relaxation and entertainment, perfect for gatherings with loved ones. The lower level of this home is heated and provides a cozy retreat. It includes a versatile game/family room area, a workshop for your hobbies, and a convenient attached two-car garage. The private backyard features a patio and a refreshing pool, creating a tranquil oasis for outdoor enjoyment. Convenience is paramount, with easy access to the desirable amenities that the Town of East Lyme has to offer. Explore nearby beaches, stroll along the boardwalk, dine at local restaurants, indulge in shopping, and take advantage of the proximity to routes 95/395. Don't miss out on this incredible opportunity to own a fantastic home in Niantic. Schedule your showing today and embrace the coastal lifestyle offered by 9 N Ledge Rock.
Zillow last checked: 8 hours ago
Listing updated: September 13, 2023 at 09:39am
Listed by:
Nicholas Felicetti 401-932-3301,
Compass
Bought with:
Linda Barrett, RES.0776769
Berkshire Hathaway NE Prop.
Source: Smart MLS,MLS#: 170581138
Facts & features
Interior
Bedrooms & bathrooms
- Bedrooms: 4
- Bathrooms: 3
- Full bathrooms: 2
- 1/2 bathrooms: 1
Primary bedroom
- Features: Full Bath, Hardwood Floor
- Level: Main
Bedroom
- Level: Main
Bedroom
- Level: Main
Bedroom
- Level: Main
Dining room
- Features: Hardwood Floor
- Level: Main
Family room
- Features: Vinyl Floor
- Level: Lower
Kitchen
- Features: Quartz Counters
- Level: Main
Living room
- Features: Fireplace, Hardwood Floor
- Level: Main
Heating
- Forced Air, Oil
Cooling
- Central Air
Appliances
- Included: Oven/Range, Refrigerator, Dishwasher, Disposal, Washer, Dryer, Water Heater
- Laundry: Lower Level
Features
- Basement: Full,Partially Finished,Walk-Out Access
- Attic: Access Via Hatch
- Number of fireplaces: 1
Interior area
- Total structure area: 2,796
- Total interior livable area: 2,796 sqft
- Finished area above ground: 1,788
- Finished area below ground: 1,008
Property
Parking
- Total spaces: 2
- Parking features: Attached, Private, Paved
- Attached garage spaces: 2
- Has uncovered spaces: Yes
Features
- Patio & porch: Covered
- Has private pool: Yes
- Pool features: In Ground
- Waterfront features: Beach
Lot
- Size: 0.59 Acres
- Features: Subdivided, Level, Landscaped
Details
- Parcel number: 1470294
- Zoning: R40
Construction
Type & style
- Home type: SingleFamily
- Architectural style: Ranch
- Property subtype: Single Family Residence
Materials
- Wood Siding
- Foundation: Concrete Perimeter
- Roof: Asphalt
Condition
- New construction: No
- Year built: 1959
Utilities & green energy
- Sewer: Septic Tank
- Water: Public
Community & neighborhood
Community
- Community features: Near Public Transport, Library, Park, Playground
Location
- Region: Niantic
- Subdivision: Laurel Hill
Price history
| Date | Event | Price |
|---|---|---|
| 9/13/2023 | Sold | $540,000+8%$193/sqft |
Source: | ||
| 7/6/2023 | Pending sale | $499,900$179/sqft |
Source: | ||
| 6/30/2023 | Listed for sale | $499,900+75.4%$179/sqft |
Source: | ||
| 9/2/2014 | Sold | $285,000$102/sqft |
Source: | ||
Public tax history
Tax history is unavailable.
Neighborhood: Niantic
Nearby schools
GreatSchools rating
- 8/10East Lyme Middle SchoolGrades: 5-8Distance: 0.3 mi
- 9/10East Lyme High SchoolGrades: 9-12Distance: 1.3 mi
- 9/10Lillie B. Haynes SchoolGrades: K-4Distance: 0.4 mi
Schools provided by the listing agent
- Elementary: Lillie B. Haynes
- High: East Lyme
Source: Smart MLS. This data may not be complete. We recommend contacting the local school district to confirm school assignments for this home.

Get pre-qualified for a loan
At Zillow Home Loans, we can pre-qualify you in as little as 5 minutes with no impact to your credit score.An equal housing lender. NMLS #10287.
Sell for more on Zillow
Get a free Zillow Showcase℠ listing and you could sell for .
$619,200
2% more+ $12,384
With Zillow Showcase(estimated)
$631,584
