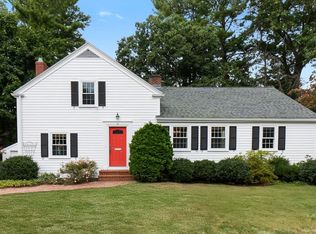Sold for $812,000
$812,000
9 Naples Rd, South Hamilton, MA 01982
3beds
1,740sqft
Single Family Residence
Built in 1945
0.31 Acres Lot
$835,200 Zestimate®
$467/sqft
$3,622 Estimated rent
Home value
$835,200
$752,000 - $927,000
$3,622/mo
Zestimate® history
Loading...
Owner options
Explore your selling options
What's special
Situated on a side street in the heart of Hamilton, this 3 bed, 2 bath ranch is ready & waiting for its newest owners. Spread out over 1700+ sq/ft, this updated home is deceivingly spacious with an excellent floor-plan that lends to many lifestyles. Fireplaced living room with hardwood floors & generous natural light opens to the kitchen & dining room with doors leading to the back deck. The well appointed primary bedroom features cathedral, beamed ceilings, wall to wall closets and an ensuite full bath. On the first floor you will find 2 additional bedrooms, a 3/4 bath, sun-room/den plus an additional bonus room upstairs. Large basement with plenty of storage plus a finished room currently used as a home gym/office. Updates over the last 5 years include new roof & solar panels (2020), Ductless mini-splits (2022), new 3 bedroom septic system (2023), main living area freshly painted, driveway resurfaced & more! Showings begin at the first open house Sat 07/13 & 07/14 11am-1pm.
Zillow last checked: 8 hours ago
Listing updated: August 12, 2024 at 05:09am
Listed by:
Amy L. Wallick 978-767-0889,
Lamacchia Realty, Inc. 978-993-3600
Bought with:
TEAM Metrowest
Berkshire Hathaway HomeServices Commonwealth Real Estate
Source: MLS PIN,MLS#: 73262744
Facts & features
Interior
Bedrooms & bathrooms
- Bedrooms: 3
- Bathrooms: 2
- Full bathrooms: 2
Primary bedroom
- Features: Bathroom - Full, Skylight, Cathedral Ceiling(s), Ceiling Fan(s), Closet, Closet/Cabinets - Custom Built, Flooring - Hardwood, Window(s) - Picture, Recessed Lighting
- Level: First
- Area: 210
- Dimensions: 14 x 15
Bedroom 2
- Features: Closet, Flooring - Hardwood
- Level: First
- Area: 110
- Dimensions: 10 x 11
Bedroom 3
- Features: Closet, Flooring - Hardwood
- Level: First
- Area: 130
- Dimensions: 10 x 13
Primary bathroom
- Features: Yes
Bathroom 1
- Features: Bathroom - 3/4, Bathroom - With Shower Stall, Flooring - Stone/Ceramic Tile
- Level: First
- Area: 49
- Dimensions: 7 x 7
Bathroom 2
- Features: Bathroom - Full, Bathroom - Tiled With Tub, Flooring - Stone/Ceramic Tile
- Level: First
- Area: 70
- Dimensions: 10 x 7
Dining room
- Features: Flooring - Hardwood, Exterior Access
- Level: First
- Area: 90
- Dimensions: 9 x 10
Family room
- Features: Skylight, Flooring - Hardwood, Window(s) - Picture, Deck - Exterior, Exterior Access
- Level: First
- Area: 156
- Dimensions: 13 x 12
Kitchen
- Features: Flooring - Laminate, Countertops - Stone/Granite/Solid, Stainless Steel Appliances
- Level: First
- Area: 110
- Dimensions: 11 x 10
Living room
- Features: Flooring - Hardwood
- Level: First
- Area: 280
- Dimensions: 20 x 14
Heating
- Electric, Ductless
Cooling
- Ductless
Appliances
- Included: Water Heater, Range, Dishwasher, Microwave, Refrigerator, Washer, Dryer, Plumbed For Ice Maker
- Laundry: Electric Dryer Hookup, Washer Hookup, In Basement
Features
- Closet, Bonus Room
- Flooring: Tile, Laminate, Hardwood, Flooring - Wall to Wall Carpet
- Doors: Storm Door(s)
- Windows: Skylight
- Basement: Full,Partially Finished,Interior Entry,Concrete
- Number of fireplaces: 1
- Fireplace features: Living Room
Interior area
- Total structure area: 1,740
- Total interior livable area: 1,740 sqft
Property
Parking
- Total spaces: 4
- Parking features: Attached, Garage Door Opener, Paved Drive, Off Street, Driveway, Paved
- Attached garage spaces: 1
- Uncovered spaces: 3
Features
- Patio & porch: Deck - Wood, Patio
- Exterior features: Deck - Wood, Patio, Rain Gutters, Storage, Fenced Yard
- Fencing: Fenced/Enclosed,Fenced
Lot
- Size: 0.31 Acres
- Features: Level
Details
- Foundation area: 0
- Parcel number: M:55 B:59,1918782
- Zoning: R1A
Construction
Type & style
- Home type: SingleFamily
- Architectural style: Ranch
- Property subtype: Single Family Residence
Materials
- Frame
- Foundation: Concrete Perimeter, Block
- Roof: Shingle
Condition
- Year built: 1945
Utilities & green energy
- Electric: Circuit Breakers, Other (See Remarks)
- Sewer: Private Sewer
- Water: Public
- Utilities for property: for Electric Range, for Electric Dryer, Washer Hookup, Icemaker Connection
Green energy
- Energy efficient items: Thermostat
Community & neighborhood
Community
- Community features: Public Transportation, Shopping, Pool, Tennis Court(s), Park, Walk/Jog Trails, Conservation Area, House of Worship, Public School, T-Station
Location
- Region: South Hamilton
Other
Other facts
- Road surface type: Paved
Price history
| Date | Event | Price |
|---|---|---|
| 8/9/2024 | Sold | $812,000+9.9%$467/sqft |
Source: MLS PIN #73262744 Report a problem | ||
| 7/17/2024 | Contingent | $739,000$425/sqft |
Source: MLS PIN #73262744 Report a problem | ||
| 7/10/2024 | Listed for sale | $739,000+33%$425/sqft |
Source: MLS PIN #73262744 Report a problem | ||
| 8/16/2019 | Sold | $555,500+5.8%$319/sqft |
Source: Public Record Report a problem | ||
| 6/5/2019 | Pending sale | $524,900$302/sqft |
Source: Joe Maher Realty and Construction, LLC #72507388 Report a problem | ||
Public tax history
Tax history is unavailable.
Find assessor info on the county website
Neighborhood: 01982
Nearby schools
GreatSchools rating
- 7/10Bessie Buker Elementary SchoolGrades: K-5Distance: 0.3 mi
- 9/10Miles River Middle SchoolGrades: 6-8Distance: 2.1 mi
- 9/10Hamilton-Wenham Regional High SchoolGrades: 9-12Distance: 2 mi
Schools provided by the listing agent
- Middle: Mrms
- High: Hwrhs
Source: MLS PIN. This data may not be complete. We recommend contacting the local school district to confirm school assignments for this home.
Get a cash offer in 3 minutes
Find out how much your home could sell for in as little as 3 minutes with a no-obligation cash offer.
Estimated market value
$835,200
