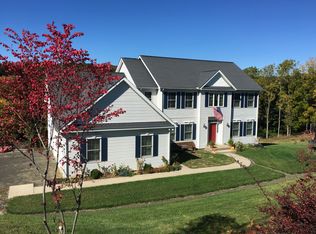Sold for $465,000 on 09/23/25
$465,000
9 Nettleton Hollow Road, Bethlehem, CT 06751
3beds
2,034sqft
Single Family Residence
Built in 1978
2.71 Acres Lot
$470,100 Zestimate®
$229/sqft
$3,291 Estimated rent
Home value
$470,100
$381,000 - $578,000
$3,291/mo
Zestimate® history
Loading...
Owner options
Explore your selling options
What's special
Welcome home to this beautifully maintained raised ranch nestled on a peaceful corner lot in the desirable town of Bethlehem! Set on just under 3 acres, this property offers a serene retreat with a peaceful stream running along the rear of the lot and a picturesque backyard perfect for relaxing or entertaining. Inside, you'll find 3 spacious bedrooms and 2.5 baths, including a private ensuite in the primary bedroom. Hardwood flooring flow throughout the main level, complemented by two cozy fireplaces that add warmth and charm to both the living as well as lower-level spaces. The finished lower level offers the potential for an in-law setup with a separate entrance-ideal for extended family or guests. Step outside onto the low-maintenance composite deck and take in the natural surroundings. Additional features include an oversized two-car garage, whole-house generator, and plenty of storage throughout. Presenting the perfect blend of comfort, function, and nature-this is one home you don't want to miss!
Zillow last checked: 8 hours ago
Listing updated: September 23, 2025 at 12:02pm
Listed by:
Matthew J. Egan 203-725-7131,
Regency Real Estate, LLC 860-945-9868
Bought with:
Rhya B. Szymansky, RES.0814229
Drakeley Real Estate, Inc.
Source: Smart MLS,MLS#: 24106851
Facts & features
Interior
Bedrooms & bathrooms
- Bedrooms: 3
- Bathrooms: 3
- Full bathrooms: 2
- 1/2 bathrooms: 1
Primary bedroom
- Features: Bedroom Suite, Full Bath, Hardwood Floor
- Level: Main
Bedroom
- Features: Hardwood Floor
- Level: Main
Bedroom
- Features: Hardwood Floor
- Level: Main
Bathroom
- Level: Main
Dining room
- Features: Hardwood Floor
- Level: Main
Family room
- Features: Wood Stove
- Level: Lower
Kitchen
- Level: Main
Living room
- Features: Fireplace, Hardwood Floor
- Level: Main
Heating
- Hot Water, Oil
Cooling
- Central Air
Appliances
- Included: Oven/Range, Microwave, Refrigerator, Dishwasher, Washer, Dryer, Water Heater
- Laundry: Lower Level
Features
- Basement: Full,Heated,Finished,Garage Access,Walk-Out Access,Liveable Space
- Attic: Pull Down Stairs
- Number of fireplaces: 2
Interior area
- Total structure area: 2,034
- Total interior livable area: 2,034 sqft
- Finished area above ground: 1,384
- Finished area below ground: 650
Property
Parking
- Total spaces: 2
- Parking features: Attached, Garage Door Opener
- Attached garage spaces: 2
Accessibility
- Accessibility features: Bath Grab Bars
Features
- Patio & porch: Deck, Patio
- Exterior features: Rain Gutters
Lot
- Size: 2.71 Acres
- Features: Corner Lot, Few Trees, Sloped
Details
- Parcel number: 796654
- Zoning: R-1
- Other equipment: Generator
Construction
Type & style
- Home type: SingleFamily
- Architectural style: Ranch
- Property subtype: Single Family Residence
Materials
- Vinyl Siding, Brick
- Foundation: Concrete Perimeter, Raised
- Roof: Shingle
Condition
- New construction: No
- Year built: 1978
Utilities & green energy
- Sewer: Septic Tank
- Water: Well
Community & neighborhood
Location
- Region: Bethlehem
Price history
| Date | Event | Price |
|---|---|---|
| 9/23/2025 | Sold | $465,000-3.1%$229/sqft |
Source: | ||
| 9/16/2025 | Pending sale | $480,000$236/sqft |
Source: | ||
| 7/6/2025 | Listed for sale | $480,000$236/sqft |
Source: | ||
Public tax history
| Year | Property taxes | Tax assessment |
|---|---|---|
| 2025 | $4,981 +3.8% | $220,600 |
| 2024 | $4,798 +6.7% | $220,600 +34.9% |
| 2023 | $4,495 0% | $163,500 |
Find assessor info on the county website
Neighborhood: 06751
Nearby schools
GreatSchools rating
- 9/10Bethlehem Elementary SchoolGrades: PK-5Distance: 3 mi
- 6/10Woodbury Middle SchoolGrades: 6-8Distance: 4.8 mi
- 9/10Nonnewaug High SchoolGrades: 9-12Distance: 4.9 mi

Get pre-qualified for a loan
At Zillow Home Loans, we can pre-qualify you in as little as 5 minutes with no impact to your credit score.An equal housing lender. NMLS #10287.
Sell for more on Zillow
Get a free Zillow Showcase℠ listing and you could sell for .
$470,100
2% more+ $9,402
With Zillow Showcase(estimated)
$479,502