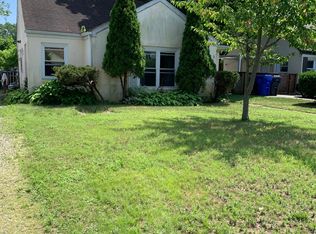Sold for $395,000
$395,000
9 Nimitz Rd, Rumford, RI 02916
3beds
1,473sqft
Single Family Residence
Built in 1948
5,543 Square Feet Lot
$407,100 Zestimate®
$268/sqft
$2,880 Estimated rent
Home value
$407,100
$362,000 - $460,000
$2,880/mo
Zestimate® history
Loading...
Owner options
Explore your selling options
What's special
East Providence or Rumford? Depends on who you ask! Come see this lovely 3BR, 2BA home located in a wonderful neighborhood just minutes from Ten Mile River Greenway! It features such a nice open floor plan with partially vaulted ceilings and hardwood floors throughout LR & DR. You will love the modern Kitchen featuring tiled floor, granite counters and stainless appliances. Utility room off the kitchen with laundry area and high efficiency Navien gas heat/hot water. A nicely tiled Full BA and BR complete the main level. Upstairs there is another tiled Full BA and 2 more BRs. Plenty of closet space throughout the home! Outside you can enjoy the comforts of a private, fenced in yard with covered patio off the kitchen, fire pit and storage shed in back! What more could you need? This is the perfect starter home and the opportunity to make it yours starts now!
Zillow last checked: 8 hours ago
Listing updated: March 19, 2025 at 09:17am
Listed by:
Nancy Santos 508-345-5947,
Century 21 Realty Network 508-822-0500
Bought with:
Dean deTonnancourt
HomeSmart Professionals Real Estate
Source: MLS PIN,MLS#: 73326237
Facts & features
Interior
Bedrooms & bathrooms
- Bedrooms: 3
- Bathrooms: 2
- Full bathrooms: 2
- Main level bathrooms: 1
- Main level bedrooms: 1
Primary bedroom
- Features: Walk-In Closet(s), Flooring - Wall to Wall Carpet, Attic Access, Lighting - Overhead, Half Vaulted Ceiling(s)
- Level: Second
- Area: 165
- Dimensions: 15 x 11
Bedroom 2
- Features: Closet, Flooring - Wall to Wall Carpet, High Speed Internet Hookup, Lighting - Overhead, Half Vaulted Ceiling(s)
- Level: Second
- Area: 140
- Dimensions: 14 x 10
Bedroom 3
- Features: Closet, Flooring - Hardwood
- Level: Main,First
- Area: 110
- Dimensions: 11 x 10
Bathroom 1
- Features: Bathroom - Full, Bathroom - Tiled With Tub, Closet - Linen, Flooring - Stone/Ceramic Tile
- Level: Main,First
Bathroom 2
- Features: Bathroom - Full, Bathroom - Tiled With Tub, Closet - Linen, Flooring - Stone/Ceramic Tile
- Level: Second
Dining room
- Features: Closet, Flooring - Hardwood, High Speed Internet Hookup, Open Floorplan, Recessed Lighting
- Level: Main,First
Kitchen
- Features: Flooring - Stone/Ceramic Tile, Countertops - Stone/Granite/Solid, Cabinets - Upgraded, Exterior Access, Open Floorplan, Recessed Lighting, Stainless Steel Appliances
- Level: Main,First
- Area: 110
- Dimensions: 11 x 10
Living room
- Features: Ceiling Fan(s), Vaulted Ceiling(s), Closet, Flooring - Hardwood, Cable Hookup, Exterior Access, High Speed Internet Hookup, Open Floorplan, Recessed Lighting
- Level: Main,First
Heating
- Baseboard, Natural Gas
Cooling
- Window Unit(s)
Appliances
- Included: Gas Water Heater, Tankless Water Heater, Range, Dishwasher, Microwave, Refrigerator, Washer, Dryer
- Laundry: Flooring - Stone/Ceramic Tile, Main Level, Walk-in Storage, Washer Hookup, First Floor, Electric Dryer Hookup
Features
- Internet Available - Unknown
- Flooring: Wood, Tile, Carpet
- Has basement: No
- Has fireplace: No
Interior area
- Total structure area: 1,473
- Total interior livable area: 1,473 sqft
- Finished area above ground: 1,473
Property
Parking
- Total spaces: 2
- Parking features: Paved Drive, Off Street, Paved
- Uncovered spaces: 2
Features
- Patio & porch: Patio, Covered
- Exterior features: Patio, Covered Patio/Deck, Rain Gutters, Storage, Fenced Yard
- Fencing: Fenced/Enclosed,Fenced
Lot
- Size: 5,543 sqft
- Features: Cul-De-Sac, Cleared, Level
Details
- Parcel number: M:502 B:03 L:015 U:,21940
- Zoning: R4
Construction
Type & style
- Home type: SingleFamily
- Architectural style: Cape
- Property subtype: Single Family Residence
Materials
- Foundation: Slab
- Roof: Shingle
Condition
- Year built: 1948
Utilities & green energy
- Electric: Circuit Breakers, 100 Amp Service
- Sewer: Public Sewer
- Water: Public
- Utilities for property: for Electric Range, for Electric Dryer, Washer Hookup
Community & neighborhood
Security
- Security features: Security System
Community
- Community features: Shopping, Park, Walk/Jog Trails, Bike Path, Highway Access, House of Worship, Private School, Public School
Location
- Region: Rumford
- Subdivision: Rumford
Other
Other facts
- Listing terms: Contract
- Road surface type: Paved
Price history
| Date | Event | Price |
|---|---|---|
| 3/17/2025 | Sold | $395,000-6%$268/sqft |
Source: MLS PIN #73326237 Report a problem | ||
| 1/15/2025 | Listed for sale | $420,000+64.7%$285/sqft |
Source: MLS PIN #73326237 Report a problem | ||
| 4/30/2019 | Sold | $255,000+2%$173/sqft |
Source: | ||
| 3/23/2019 | Listed for sale | $249,900+31.5%$170/sqft |
Source: RI Real Estate Services #1218101 Report a problem | ||
| 2/3/2017 | Sold | $190,000-4.5%$129/sqft |
Source: Public Record Report a problem | ||
Public tax history
| Year | Property taxes | Tax assessment |
|---|---|---|
| 2025 | $4,756 -5.1% | $363,900 +11.3% |
| 2024 | $5,011 +3.9% | $326,900 |
| 2023 | $4,825 -0.1% | $326,900 +47.9% |
Find assessor info on the county website
Neighborhood: Rumford
Nearby schools
GreatSchools rating
- 7/10Myron J. Francis Elementary SchoolGrades: K-5Distance: 0.9 mi
- 4/10Edward Martin Middle SchoolGrades: 6-8Distance: 3.3 mi
- 5/10East Providence High SchoolGrades: 9-12Distance: 2.3 mi
Schools provided by the listing agent
- Elementary: Mj Francis Elem
- Middle: E Martin Middle
- High: E Prov High Sch
Source: MLS PIN. This data may not be complete. We recommend contacting the local school district to confirm school assignments for this home.
Get a cash offer in 3 minutes
Find out how much your home could sell for in as little as 3 minutes with a no-obligation cash offer.
Estimated market value$407,100
Get a cash offer in 3 minutes
Find out how much your home could sell for in as little as 3 minutes with a no-obligation cash offer.
Estimated market value
$407,100
