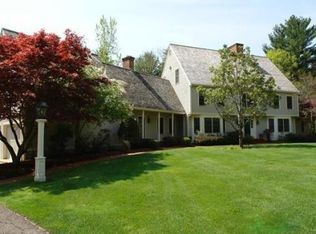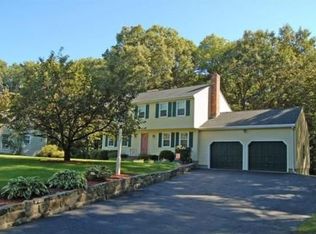Sold for $597,000
$597,000
9 Oak Hill Rd, Mendon, MA 01756
4beds
2,400sqft
Single Family Residence
Built in 1978
0.95 Acres Lot
$602,600 Zestimate®
$249/sqft
$3,690 Estimated rent
Home value
$602,600
$554,000 - $651,000
$3,690/mo
Zestimate® history
Loading...
Owner options
Explore your selling options
What's special
Welcome to this spacious 4-bedroom, 2,400 sq ft home situated on a secluded .95-acre lot on a dead-end road. Some interior cosmetic updates are needed but major updates have been done: newer roof & boiler, brand new heat pump for heat/AC and driveway. Inside you'll be amazed by the large eat-in kitchen, the primary bedroom has more than enough room for a king-size bed with stunning views of the wooded backyard, 2 additional bedrooms, living room, 1.5 bathrooms and an oversized family room. It's an ideal layout for both everyday living and family gatherings. Lower level includes an additional bedroom, full bath, a sitting room, and a recreation room with a wood fireplace. More space includes a laundry/storage room, a large, enclosed workshop, and a shed with a garage door for easy access. Outside, enjoy a large deck overlooking a spacious private backyard. Garage and driveway offer ample parking. Don't miss the opportunity to own this wonderful home in the Mendon-Upton school district!
Zillow last checked: 8 hours ago
Listing updated: November 12, 2025 at 06:37am
Listed by:
Philip Elias 781-964-6034,
Elias Group Realty 781-964-6034
Bought with:
Kassia Silva
REMAX Executive Realty
Source: MLS PIN,MLS#: 73388267
Facts & features
Interior
Bedrooms & bathrooms
- Bedrooms: 4
- Bathrooms: 3
- Full bathrooms: 2
- 1/2 bathrooms: 1
Primary bathroom
- Features: Yes
Heating
- Baseboard, Oil
Cooling
- Central Air, Heat Pump
Appliances
- Included: Water Heater, Range, Dishwasher, Refrigerator, Washer, Dryer
- Laundry: Electric Dryer Hookup, Washer Hookup
Features
- Flooring: Carpet
- Basement: Full,Finished,Sump Pump
- Number of fireplaces: 1
Interior area
- Total structure area: 2,400
- Total interior livable area: 2,400 sqft
- Finished area above ground: 2,400
Property
Parking
- Total spaces: 7
- Parking features: Attached, Paved Drive, Off Street, Paved
- Attached garage spaces: 1
- Uncovered spaces: 6
Features
- Patio & porch: Deck
- Exterior features: Deck, Storage
Lot
- Size: 0.95 Acres
- Features: Wooded
Details
- Parcel number: M:13 B:196 P:009,1603037
- Zoning: RES
Construction
Type & style
- Home type: SingleFamily
- Architectural style: Raised Ranch
- Property subtype: Single Family Residence
Materials
- Foundation: Concrete Perimeter
- Roof: Shingle
Condition
- Year built: 1978
Utilities & green energy
- Electric: Generator Connection
- Sewer: Private Sewer
- Water: Private
- Utilities for property: for Electric Range, for Electric Oven, for Electric Dryer, Washer Hookup, Generator Connection
Community & neighborhood
Location
- Region: Mendon
Price history
| Date | Event | Price |
|---|---|---|
| 9/25/2025 | Sold | $597,000-2.9%$249/sqft |
Source: MLS PIN #73388267 Report a problem | ||
| 8/14/2025 | Contingent | $614,900$256/sqft |
Source: MLS PIN #73388267 Report a problem | ||
| 7/24/2025 | Price change | $614,900-1.6%$256/sqft |
Source: MLS PIN #73388267 Report a problem | ||
| 7/8/2025 | Price change | $624,900-0.8%$260/sqft |
Source: MLS PIN #73388267 Report a problem | ||
| 6/10/2025 | Listed for sale | $629,900+64.9%$262/sqft |
Source: MLS PIN #73388267 Report a problem | ||
Public tax history
| Year | Property taxes | Tax assessment |
|---|---|---|
| 2025 | $7,860 +0.8% | $587,000 +3.3% |
| 2024 | $7,794 +0.9% | $568,500 +7.4% |
| 2023 | $7,728 +4.3% | $529,300 +10% |
Find assessor info on the county website
Neighborhood: 01756
Nearby schools
GreatSchools rating
- 5/10Henry P. Clough Elementary SchoolGrades: PK-4Distance: 1.5 mi
- 6/10Miscoe Hill SchoolGrades: 5-8Distance: 3 mi
- 6/10Nipmuc Regional High SchoolGrades: 9-12Distance: 6 mi
Get a cash offer in 3 minutes
Find out how much your home could sell for in as little as 3 minutes with a no-obligation cash offer.
Estimated market value$602,600
Get a cash offer in 3 minutes
Find out how much your home could sell for in as little as 3 minutes with a no-obligation cash offer.
Estimated market value
$602,600

