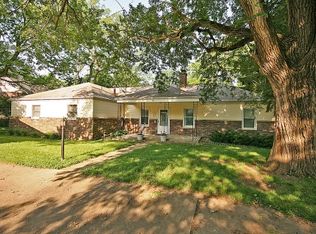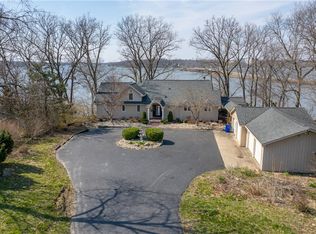Lake front ranch with finished walkout basement. Open concept. Complete remodel in 2021, true timber frame construction in center section of home, great room, new kitchen with Thermador appliances. Basement has 2 bedrooms - including an In-Law suite, full basement kitchen. Pool, hot tub, and sauna.
This property is off market, which means it's not currently listed for sale or rent on Zillow. This may be different from what's available on other websites or public sources.

