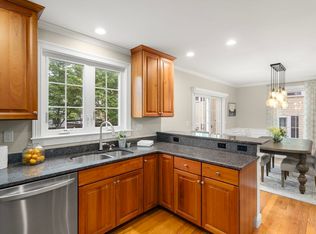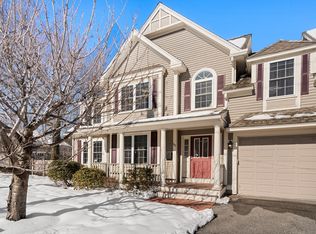Sold for $1,500,000 on 05/06/24
$1,500,000
9 Oakley Rd, Belmont, MA 02478
3beds
2,039sqft
Single Family Residence
Built in 1917
4,968 Square Feet Lot
$1,507,100 Zestimate®
$736/sqft
$3,640 Estimated rent
Home value
$1,507,100
$1.42M - $1.61M
$3,640/mo
Zestimate® history
Loading...
Owner options
Explore your selling options
What's special
Sunny, updated home is not to be missed! Recent add'n of primary bath, 2nd floor central air and central air/heat by 3 mini splits on 1st floor. A 2021 heating system, new yard, fenced in, w/ new sprinkler system (w/ own water meter) make this great home even better! Home has an updated kitchen, a fireplace in both dining & living rooms, family room, mini mudroom & home office w/ city skyline view, all on the 1st floor! Upstairs you'll find the primary bed/bath suite w/ full door to top of roof below. Convert rooftop for huge primary closet or deck! Two more bedrooms & another full bath on this floor. Sunroom adjoining these two bedrooms for homework/play area. All windows but 3 were recently replaced. Home is within a half mile of Cushing Square shops, Payson Park, library & the #73 bus to Harvard Square,Boston and Cambridge. Expansion possibilities in both walk up attic/ walk out basement. Home has natural gas, public water & sewer. Highly rated schools, dream location for commuters!
Zillow last checked: 8 hours ago
Listing updated: May 06, 2024 at 12:18pm
Listed by:
Maura Cutting 781-844-6078,
Berkshire Hathaway HomeServices Commonwealth Real Estate 617-969-2121
Bought with:
Sarina Steinmetz
William Raveis R.E. & Home Services
Source: MLS PIN,MLS#: 73201007
Facts & features
Interior
Bedrooms & bathrooms
- Bedrooms: 3
- Bathrooms: 3
- Full bathrooms: 2
- 1/2 bathrooms: 1
Primary bedroom
- Features: Flooring - Hardwood
- Level: Second
- Area: 230.58
- Dimensions: 12.2 x 18.9
Bedroom 2
- Features: Flooring - Hardwood
- Level: Second
- Area: 110.7
- Dimensions: 12.3 x 9
Bedroom 3
- Features: Flooring - Hardwood
- Level: Second
- Area: 158.67
- Dimensions: 12.3 x 12.9
Primary bathroom
- Features: Yes
Bathroom 1
- Level: First
- Area: 34.84
- Dimensions: 7.11 x 4.9
Bathroom 2
- Level: Second
- Area: 43.44
- Dimensions: 8.5 x 5.11
Bathroom 3
- Level: Second
- Area: 40.37
- Dimensions: 7.9 x 5.11
Dining room
- Features: Flooring - Hardwood
- Level: First
- Area: 153.72
- Dimensions: 12.2 x 12.6
Family room
- Features: Flooring - Wall to Wall Carpet
- Level: First
- Area: 168.75
- Dimensions: 7.5 x 22.5
Kitchen
- Features: Flooring - Hardwood, Stainless Steel Appliances
- Level: First
- Area: 152.5
- Dimensions: 12.2 x 12.5
Living room
- Features: Flooring - Hardwood
- Level: First
- Area: 276.75
- Dimensions: 12.3 x 22.5
Office
- Features: Flooring - Hardwood
- Level: First
- Area: 104.52
- Dimensions: 7.8 x 13.4
Heating
- Hot Water, Natural Gas, Ductless
Cooling
- Central Air, Ductless
Appliances
- Laundry: In Basement
Features
- Home Office, Exercise Room, Play Room, Entry Hall, Center Hall, Mud Room
- Flooring: Flooring - Hardwood, Flooring - Wall to Wall Carpet
- Basement: Full,Walk-Out Access
- Number of fireplaces: 2
Interior area
- Total structure area: 2,039
- Total interior livable area: 2,039 sqft
Property
Parking
- Total spaces: 3
- Parking features: Off Street
- Uncovered spaces: 3
Features
- Patio & porch: Porch
- Exterior features: Porch, Sprinkler System, Fenced Yard
- Fencing: Fenced/Enclosed,Fenced
Lot
- Size: 4,968 sqft
- Features: Level
Details
- Parcel number: 356186
- Zoning: SC
Construction
Type & style
- Home type: SingleFamily
- Architectural style: Colonial
- Property subtype: Single Family Residence
Materials
- Foundation: Stone
Condition
- Year built: 1917
Utilities & green energy
- Sewer: Public Sewer
- Water: Public
Community & neighborhood
Community
- Community features: Public Transportation, Shopping, Park, Walk/Jog Trails, Golf, Medical Facility, Bike Path, Highway Access, House of Worship, Private School, Public School, University
Location
- Region: Belmont
Price history
| Date | Event | Price |
|---|---|---|
| 5/6/2024 | Sold | $1,500,000+5.3%$736/sqft |
Source: MLS PIN #73201007 Report a problem | ||
| 3/6/2024 | Contingent | $1,425,000$699/sqft |
Source: MLS PIN #73201007 Report a problem | ||
| 2/28/2024 | Price change | $1,425,000-4.9%$699/sqft |
Source: MLS PIN #73201007 Report a problem | ||
| 2/9/2024 | Listed for sale | $1,499,000+5.2%$735/sqft |
Source: MLS PIN #73201007 Report a problem | ||
| 4/29/2022 | Sold | $1,425,000+14.1%$699/sqft |
Source: MLS PIN #72948344 Report a problem | ||
Public tax history
| Year | Property taxes | Tax assessment |
|---|---|---|
| 2025 | $15,433 +11.7% | $1,355,000 +3.6% |
| 2024 | $13,812 +47.7% | $1,308,000 +57.2% |
| 2023 | $9,352 +5.8% | $832,000 +8.8% |
Find assessor info on the county website
Neighborhood: 02478
Nearby schools
GreatSchools rating
- 8/10Winthrop L Chenery Middle SchoolGrades: 5-8Distance: 0.6 mi
- 10/10Belmont High SchoolGrades: 9-12Distance: 1.2 mi
- 10/10Roger Wellington Elementary SchoolGrades: PK-4Distance: 1 mi
Schools provided by the listing agent
- High: Belmont High
Source: MLS PIN. This data may not be complete. We recommend contacting the local school district to confirm school assignments for this home.
Get a cash offer in 3 minutes
Find out how much your home could sell for in as little as 3 minutes with a no-obligation cash offer.
Estimated market value
$1,507,100
Get a cash offer in 3 minutes
Find out how much your home could sell for in as little as 3 minutes with a no-obligation cash offer.
Estimated market value
$1,507,100

