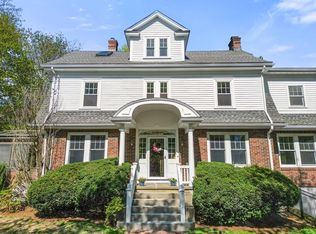Sold for $1,120,000
$1,120,000
9 Oakwood Rd, Newton, MA 02466
3beds
1,800sqft
Single Family Residence
Built in 1916
6,793 Square Feet Lot
$1,294,600 Zestimate®
$622/sqft
$3,185 Estimated rent
Home value
$1,294,600
$1.17M - $1.45M
$3,185/mo
Zestimate® history
Loading...
Owner options
Explore your selling options
What's special
Tudor-style home w/charm & character in idyllic neighborhood! Upon entering, you'll be greeted by a spacious foyer. To the right, you'll find French doors that open to the formal living room, complete w/ gas radiant heat fireplace, leading to a study & formal dining room w/wainscoting. The home also features hardwood floors throughout, a sunroom w/double doors that lead to a deck and a private backyard oasis, adding to the home's indoor-outdoor flow, ideal for entertaining. The eat-in kitchen is equipped with quartz & SS appliances. The pantry/check-writing area has potential for a 1/2 bath, adding convenience to the first floor. The second level offers a full bath, 2 nicely sized bedrooms & the primary which opens to an office/sitting room that could be converted into a walk-in closet or full bath, whichever you choose .The home's design emphasizes natural light, with plenty of windows. Conveniently located with an easy commute to Boston & Cambridge & great transportation options
Zillow last checked: 8 hours ago
Listing updated: June 18, 2023 at 12:49pm
Listed by:
Valerie Wastcoat 617-319-6080,
Coldwell Banker Realty - Newton 617-969-2447,
Deanna Salemme 617-877-7576
Bought with:
Chuck Silverston Team
Unlimited Sotheby's International Realty
Source: MLS PIN,MLS#: 73106821
Facts & features
Interior
Bedrooms & bathrooms
- Bedrooms: 3
- Bathrooms: 1
- Full bathrooms: 1
Primary bedroom
- Features: Flooring - Hardwood
- Level: Second
Bedroom 2
- Features: Closet, Flooring - Hardwood
- Level: Second
Bedroom 3
- Features: Closet, Flooring - Hardwood
- Level: Second
Dining room
- Features: Flooring - Hardwood, French Doors
- Level: First
Kitchen
- Features: Flooring - Hardwood, Countertops - Stone/Granite/Solid
- Level: First
Living room
- Features: Flooring - Hardwood, French Doors
- Level: First
Office
- Features: Flooring - Hardwood
- Level: Second
Heating
- Steam, Natural Gas
Cooling
- None
Appliances
- Laundry: In Basement
Features
- Office, Den, Study, Foyer
- Flooring: Wood, Flooring - Hardwood
- Doors: French Doors
- Basement: Full,Garage Access,Bulkhead
- Number of fireplaces: 1
- Fireplace features: Living Room
Interior area
- Total structure area: 1,800
- Total interior livable area: 1,800 sqft
Property
Parking
- Total spaces: 2
- Parking features: Attached, Tandem
- Attached garage spaces: 1
- Uncovered spaces: 1
Features
- Patio & porch: Deck
- Exterior features: Deck, Garden
Lot
- Size: 6,793 sqft
- Features: Easements
Details
- Parcel number: S:43 B:025 L:0006,691958
- Zoning: SR3
Construction
Type & style
- Home type: SingleFamily
- Architectural style: Colonial,Tudor
- Property subtype: Single Family Residence
Materials
- Foundation: Block
- Roof: Shingle
Condition
- Year built: 1916
Utilities & green energy
- Sewer: Public Sewer
- Water: Public
Community & neighborhood
Community
- Community features: Public Transportation, Shopping, Park, Golf, Medical Facility, Highway Access, House of Worship, Public School, T-Station, University
Location
- Region: Newton
- Subdivision: Auburndale
Price history
| Date | Event | Price |
|---|---|---|
| 6/16/2023 | Sold | $1,120,000+24.5%$622/sqft |
Source: MLS PIN #73106821 Report a problem | ||
| 5/9/2023 | Contingent | $899,900$500/sqft |
Source: MLS PIN #73106821 Report a problem | ||
| 5/3/2023 | Listed for sale | $899,900+125.8%$500/sqft |
Source: MLS PIN #73106821 Report a problem | ||
| 5/26/1999 | Sold | $398,500+49.8%$221/sqft |
Source: Public Record Report a problem | ||
| 5/18/1993 | Sold | $266,000$148/sqft |
Source: Public Record Report a problem | ||
Public tax history
| Year | Property taxes | Tax assessment |
|---|---|---|
| 2025 | $9,252 +6% | $944,100 +5.5% |
| 2024 | $8,732 +5.8% | $894,700 +10.4% |
| 2023 | $8,250 +4.5% | $810,400 +8% |
Find assessor info on the county website
Neighborhood: Auburndale
Nearby schools
GreatSchools rating
- 7/10Williams Elementary SchoolGrades: K-5Distance: 0.2 mi
- 9/10Charles E Brown Middle SchoolGrades: 6-8Distance: 3.9 mi
- 10/10Newton South High SchoolGrades: 9-12Distance: 3.9 mi
Schools provided by the listing agent
- Elementary: Williams
- Middle: Brown
- High: Nshs
Source: MLS PIN. This data may not be complete. We recommend contacting the local school district to confirm school assignments for this home.
Get a cash offer in 3 minutes
Find out how much your home could sell for in as little as 3 minutes with a no-obligation cash offer.
Estimated market value
$1,294,600
