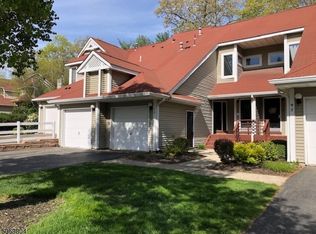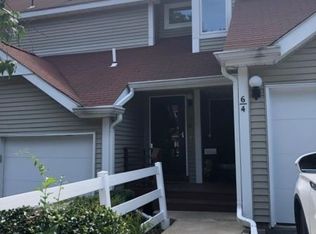
Closed
Street View
$380,000
9 Ogdon Ct, Jefferson Twp., NJ 07438
2beds
2baths
--sqft
Single Family Residence
Built in 1988
-- sqft lot
$393,500 Zestimate®
$--/sqft
$2,692 Estimated rent
Home value
$393,500
Estimated sales range
Not available
$2,692/mo
Zestimate® history
Loading...
Owner options
Explore your selling options
What's special
Zillow last checked: 15 hours ago
Listing updated: September 10, 2025 at 10:47am
Listed by:
Nicolaus Juba 973-874-0800,
Juba Team Realty,
Justin Juba
Bought with:
Anthony Cheff
C-21 Crest Real Estate, Inc.
Source: GSMLS,MLS#: 3975652
Price history
| Date | Event | Price |
|---|---|---|
| 9/10/2025 | Sold | $380,000+2.7% |
Source: | ||
| 8/1/2025 | Pending sale | $369,900 |
Source: | ||
| 7/23/2025 | Listed for sale | $369,900+85% |
Source: | ||
| 12/13/2019 | Sold | $200,000+9.9% |
Source: Public Record Report a problem | ||
| 6/29/2019 | Listing removed | $1,800 |
Source: JUBA TEAM REALTY #3561066 Report a problem | ||
Public tax history
| Year | Property taxes | Tax assessment |
|---|---|---|
| 2025 | $5,768 | $198,700 |
| 2024 | $5,768 -0.8% | $198,700 |
| 2023 | $5,814 +2.7% | $198,700 |
Find assessor info on the county website
Neighborhood: 07438
Nearby schools
GreatSchools rating
- 5/10White Rock Elementary SchoolGrades: 2-5Distance: 0.3 mi
- 6/10Jefferson Twp Middle SchoolGrades: 6-8Distance: 2.7 mi
- 4/10Jefferson Twp High SchoolGrades: 9-12Distance: 2.6 mi
Get a cash offer in 3 minutes
Find out how much your home could sell for in as little as 3 minutes with a no-obligation cash offer.
Estimated market value$393,500
Get a cash offer in 3 minutes
Find out how much your home could sell for in as little as 3 minutes with a no-obligation cash offer.
Estimated market value
$393,500
