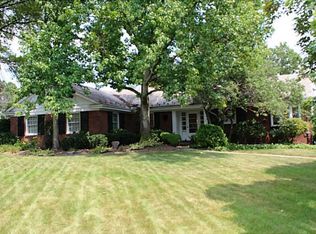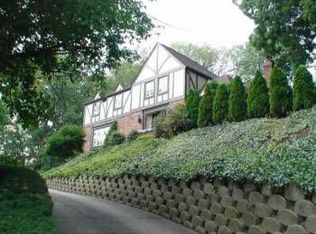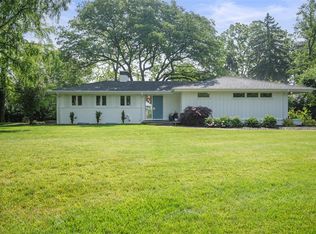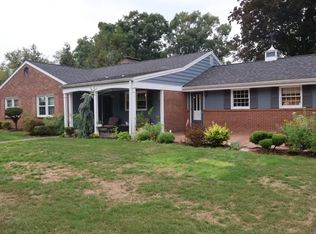Sold for $725,000
$725,000
9 Old Farm Rd, Carnegie, PA 15106
3beds
3,224sqft
Single Family Residence
Built in 1955
0.52 Acres Lot
$724,100 Zestimate®
$225/sqft
$2,689 Estimated rent
Home value
$724,100
$681,000 - $775,000
$2,689/mo
Zestimate® history
Loading...
Owner options
Explore your selling options
What's special
STUNNING MID CENTRY MODERN with clean lines marries Indoor Outdoor Living on just over 1/2 an acre. The striking single story has been preserved and thoughtfully updated. Custom Gate invites you to the Dramatic living rooms that anchor the home with its floor-to-ceiling glass wall framing uninterrupted views of the surrounding lush landscape inviting nature inside. The kitchen is a chefs dream reintroducing original elements with its solid wood cabinetry, double SS oven, fireplace, gas island cooktop and polished porcelain tiles throughout. Not only that it has an extensive bar area with granite countertops that surrounds a Char Grill & Commercial SS Exhaust Hood with exposed brick & Skylights. This open floor plan seamlessly extends to a Sunroom that leads to 1,200 sq ft of composite decking and a heated above ground pool complete with solar lighting. Home ensures continuous power with a whole house generator, security system, video surveillance, irrigation system & Landscape lighting
Zillow last checked: 8 hours ago
Listing updated: August 07, 2025 at 05:18pm
Listed by:
Kiersten Wagner 412-831-3800,
KELLER WILLIAMS REALTY
Bought with:
Melissa Watkins
HOWARD HANNA REAL ESTATE SERVICES
Source: WPMLS,MLS#: 1704705 Originating MLS: West Penn Multi-List
Originating MLS: West Penn Multi-List
Facts & features
Interior
Bedrooms & bathrooms
- Bedrooms: 3
- Bathrooms: 3
- Full bathrooms: 2
- 1/2 bathrooms: 1
Primary bedroom
- Level: Main
- Dimensions: 15x17
Bedroom 2
- Level: Main
- Dimensions: 12x21
Bedroom 3
- Level: Main
- Dimensions: 17x11
Dining room
- Level: Main
- Dimensions: 13x17
Family room
- Level: Main
- Dimensions: 27x16
Game room
- Level: Main
- Dimensions: 24x25
Kitchen
- Level: Main
- Dimensions: 13x17
Laundry
- Level: Main
- Dimensions: 17x12
Living room
- Level: Main
- Dimensions: 27x26
Heating
- Gas
Cooling
- Central Air
Appliances
- Included: Some Gas Appliances, Convection Oven, Cooktop, Dryer, Dishwasher, Disposal, Microwave, Refrigerator, Washer
Features
- Intercom, Kitchen Island, Window Treatments
- Flooring: Hardwood, Tile, Carpet
- Windows: Screens, Window Treatments
- Basement: Interior Entry
- Number of fireplaces: 1
- Fireplace features: Gas
Interior area
- Total structure area: 3,224
- Total interior livable area: 3,224 sqft
Property
Parking
- Total spaces: 2
- Parking features: Attached, Garage, Garage Door Opener
- Has attached garage: Yes
Features
- Pool features: Pool
Lot
- Size: 0.52 Acres
- Dimensions: 0.5165
Details
- Parcel number: 0104A00008000000
- Other equipment: Generator, Intercom
Construction
Type & style
- Home type: SingleFamily
- Architectural style: Contemporary,Other
- Property subtype: Single Family Residence
Materials
- Brick, Concrete
- Roof: Other
Condition
- Resale
- Year built: 1955
Utilities & green energy
- Sewer: Public Sewer
- Water: Public
Green energy
- Energy efficient items: Appliances, Lighting
Community & neighborhood
Security
- Security features: Security System
Location
- Region: Carnegie
- Subdivision: Rosslyn Farms Borough
Price history
| Date | Event | Price |
|---|---|---|
| 8/7/2025 | Sold | $725,000$225/sqft |
Source: | ||
| 7/23/2025 | Pending sale | $725,000$225/sqft |
Source: | ||
| 6/27/2025 | Contingent | $725,000$225/sqft |
Source: | ||
| 6/20/2025 | Listed for sale | $725,000$225/sqft |
Source: | ||
| 6/10/2025 | Contingent | $725,000$225/sqft |
Source: | ||
Public tax history
| Year | Property taxes | Tax assessment |
|---|---|---|
| 2025 | $5,993 +8.5% | $140,000 |
| 2024 | $5,526 +734.5% | $140,000 |
| 2023 | $662 | $140,000 |
Find assessor info on the county website
Neighborhood: Rosslyn Farms
Nearby schools
GreatSchools rating
- 7/10Crafton El SchoolGrades: K-6Distance: 1.6 mi
- 7/10Carlynton Junior-Senior High SchoolGrades: 7-12Distance: 0.2 mi
Schools provided by the listing agent
- District: Carlynton
Source: WPMLS. This data may not be complete. We recommend contacting the local school district to confirm school assignments for this home.
Get pre-qualified for a loan
At Zillow Home Loans, we can pre-qualify you in as little as 5 minutes with no impact to your credit score.An equal housing lender. NMLS #10287.



