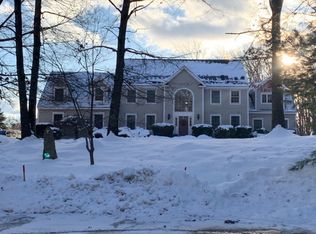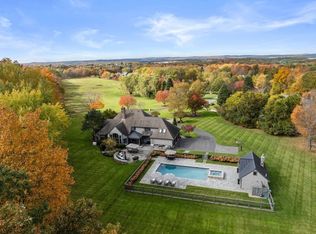Sold for $1,325,000
$1,325,000
9 Old Harry Rd, Southborough, MA 01772
4beds
3,061sqft
Single Family Residence
Built in 1995
2.57 Acres Lot
$1,343,400 Zestimate®
$433/sqft
$5,770 Estimated rent
Home value
$1,343,400
$1.24M - $1.46M
$5,770/mo
Zestimate® history
Loading...
Owner options
Explore your selling options
What's special
Introducing this Majestic Home for the First Time! A true one-of-a-kind gem, this captivating estate is nestled at the end of a private dead-end road, offering unmatched privacy & tranquility. Set on over 2.5 acres of well manicured cleared land, this home delivers the perfect blend of elegance, space, and serenity. Step into luxury with a grand entryway adorned in marble flooring, leading into a spacious interior where hardwood floors flow throughout. The primary bedroom is a true retreat, featuring stunning vaulted ceilings, soaking tub, and custom-designed closets. Each BR includes its own private bathroom, offering comfort and privacy for family and guests alike. Enjoy the outdoors in your exquisite backyard oasis, complete with a covered patio, decorative trellis, and a sparkling saltwater pool—perfect for entertaining or unwinding. Add'l features incl. premium vinyl flooring in the garage & custom closets in every room. Don’t miss this rare opportunity to own a private sanctuary.
Zillow last checked: 8 hours ago
Listing updated: August 11, 2025 at 09:16am
Listed by:
Amany E. Fish 978-204-1720,
Chinatti Realty Group, Inc. 978-320-3377
Bought with:
Katya Malakhova
William Raveis R. E. & Home Services
Source: MLS PIN,MLS#: 73360664
Facts & features
Interior
Bedrooms & bathrooms
- Bedrooms: 4
- Bathrooms: 5
- Full bathrooms: 4
- 1/2 bathrooms: 1
- Main level bathrooms: 1
- Main level bedrooms: 1
Primary bedroom
- Features: Bathroom - Full, Ceiling Fan(s), Vaulted Ceiling(s), Flooring - Wall to Wall Carpet, Recessed Lighting
- Level: Main,First
Bedroom 2
- Features: Bathroom - 3/4, Ceiling Fan(s), Closet/Cabinets - Custom Built, Flooring - Wall to Wall Carpet
- Level: Second
Bedroom 3
- Features: Bathroom - Full, Ceiling Fan(s), Closet/Cabinets - Custom Built, Flooring - Wall to Wall Carpet
- Level: Second
Bedroom 4
- Features: Bathroom - Full, Ceiling Fan(s), Closet/Cabinets - Custom Built, Flooring - Wall to Wall Carpet
- Level: Second
Bathroom 1
- Features: Bathroom - Full, Bathroom - Double Vanity/Sink, Bathroom - With Tub & Shower, Vaulted Ceiling(s), Closet - Linen, Walk-In Closet(s), Closet/Cabinets - Custom Built, Flooring - Stone/Ceramic Tile, Jacuzzi / Whirlpool Soaking Tub
- Level: Main,First
Bathroom 2
- Features: Bathroom - Half, Flooring - Marble
- Level: First
Bathroom 3
- Features: Bathroom - 3/4, Bathroom - With Shower Stall, Flooring - Stone/Ceramic Tile
- Level: Second
Dining room
- Features: Coffered Ceiling(s), Flooring - Hardwood, Lighting - Overhead
- Level: Main,First
Family room
- Features: Ceiling Fan(s), Vaulted Ceiling(s), Flooring - Hardwood
- Level: Main,First
Kitchen
- Features: Flooring - Hardwood, Dining Area, Kitchen Island, Recessed Lighting, Stainless Steel Appliances, Wine Chiller, Lighting - Pendant
- Level: Main,First
Living room
- Features: Coffered Ceiling(s), Flooring - Hardwood, French Doors, Deck - Exterior, Exterior Access, Recessed Lighting
- Level: Main,First
Heating
- Baseboard, Oil
Cooling
- Central Air
Appliances
- Included: Water Heater, Oven, Dishwasher, Range, Refrigerator, Wine Refrigerator, Vacuum System
- Laundry: Closet/Cabinets - Custom Built, Flooring - Vinyl, Stone/Granite/Solid Countertops, Electric Dryer Hookup, Recessed Lighting, Washer Hookup, Sink, In Basement
Features
- Bathroom - Full, Bathroom - With Tub, Recessed Lighting, Bathroom, Media Room, Central Vacuum
- Flooring: Vinyl, Carpet, Marble, Hardwood, Flooring - Stone/Ceramic Tile, Flooring - Vinyl
- Basement: Full,Partially Finished,Bulkhead,Sump Pump
- Number of fireplaces: 3
- Fireplace features: Family Room, Living Room, Master Bedroom
Interior area
- Total structure area: 3,061
- Total interior livable area: 3,061 sqft
- Finished area above ground: 3,061
- Finished area below ground: 2,061
Property
Parking
- Total spaces: 12
- Parking features: Attached, Garage Door Opener, Storage, Garage Faces Side, Paved Drive, Off Street, Paved
- Attached garage spaces: 2
- Uncovered spaces: 10
Features
- Patio & porch: Deck - Composite, Covered
- Exterior features: Deck - Composite, Covered Patio/Deck, Pool - Inground, Rain Gutters, Storage, Professional Landscaping, Sprinkler System, Fenced Yard, Garden
- Has private pool: Yes
- Pool features: In Ground
- Fencing: Fenced/Enclosed,Fenced
Lot
- Size: 2.57 Acres
- Features: Cleared
Details
- Parcel number: M:040.0 B:0000 L:0031.0,1663712
- Zoning: RA
Construction
Type & style
- Home type: SingleFamily
- Architectural style: Contemporary
- Property subtype: Single Family Residence
Materials
- Frame
- Foundation: Concrete Perimeter
- Roof: Shingle
Condition
- Year built: 1995
Utilities & green energy
- Sewer: Private Sewer
- Water: Public
- Utilities for property: for Electric Range, for Electric Oven, for Electric Dryer, Washer Hookup
Community & neighborhood
Security
- Security features: Security System
Community
- Community features: Tennis Court(s), Park, Walk/Jog Trails, Golf, Bike Path, Conservation Area, Highway Access, Private School, Public School, T-Station
Location
- Region: Southborough
HOA & financial
HOA
- Has HOA: Yes
- HOA fee: $500 annually
Other
Other facts
- Road surface type: Paved
Price history
| Date | Event | Price |
|---|---|---|
| 8/8/2025 | Sold | $1,325,000-5.4%$433/sqft |
Source: MLS PIN #73360664 Report a problem | ||
| 6/1/2025 | Price change | $1,400,000-6.7%$457/sqft |
Source: MLS PIN #73360664 Report a problem | ||
| 4/26/2025 | Price change | $1,500,000-11.8%$490/sqft |
Source: MLS PIN #73360664 Report a problem | ||
| 4/16/2025 | Listed for sale | $1,700,000+900%$555/sqft |
Source: MLS PIN #73360664 Report a problem | ||
| 5/18/1995 | Sold | $170,000$56/sqft |
Source: Public Record Report a problem | ||
Public tax history
| Year | Property taxes | Tax assessment |
|---|---|---|
| 2025 | $19,330 +9.8% | $1,399,700 +10.6% |
| 2024 | $17,610 +2.9% | $1,266,000 +9.2% |
| 2023 | $17,113 +7.7% | $1,159,400 +18.3% |
Find assessor info on the county website
Neighborhood: 01772
Nearby schools
GreatSchools rating
- 7/10Margaret Neary Elementary SchoolGrades: 4-5Distance: 1.5 mi
- 7/10P. Brent Trottier Middle SchoolGrades: 6-8Distance: 1.3 mi
- 10/10Algonquin Regional High SchoolGrades: 9-12Distance: 2.9 mi
Schools provided by the listing agent
- Elementary: Margaret Neary
- Middle: Brent Trottier
- High: Algonquin Reg
Source: MLS PIN. This data may not be complete. We recommend contacting the local school district to confirm school assignments for this home.
Get a cash offer in 3 minutes
Find out how much your home could sell for in as little as 3 minutes with a no-obligation cash offer.
Estimated market value$1,343,400
Get a cash offer in 3 minutes
Find out how much your home could sell for in as little as 3 minutes with a no-obligation cash offer.
Estimated market value
$1,343,400

