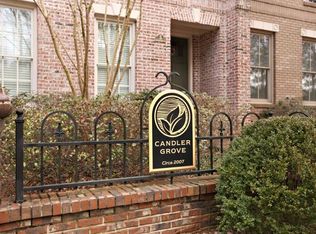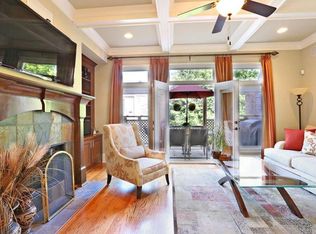Closed
$669,900
9 Ole Ansley Ct, Decatur, GA 30030
3beds
2,570sqft
Townhouse
Built in 2007
871.2 Square Feet Lot
$-- Zestimate®
$261/sqft
$3,506 Estimated rent
Home value
Not available
Estimated sales range
Not available
$3,506/mo
Zestimate® history
Loading...
Owner options
Explore your selling options
What's special
CANDLER GROVE TOWNHOMES IN DECATUR: Candler Grove is a small community of 23 brick, fee simple townhomes centered around a common green space. Located a few blocks from downtown Decatur/ Decatur Square, Clairemont Elementary School, Glenlake Park and Pool, and the MARTA train station. City of Decatur schools are rated among the best in the state. Great room includes the living room, the kitchen, and room for dining. Natural light flows through floor to ceiling windows with transoms. Quality finishes abound: solid oak site-finished hardwood flooring, coffered ceilings, cove molding, shutters, and blinds. Living room has built-in bookcases and a decorative fireplace as well as a wall of windows and French doors. Private deck, the entire width of the townhome, overlooks tree-filled community space. Open kitchen boasts stainless steel Viking Professional appliances (6 burner gas cooktop, in-wall convection oven, side by side refrigerator, dishwasher, built-in microwave), under cabinet lighting, touch activated faucet, separate filtered water faucet, classic Shaker style wood cabinetry, bar seating. Separate formal dining room features wainscotting and could easily function as a distinct home office space * Primary bedroom suite has hardwood floors and a custom walk-in closet. Primary bathroom features double vanities, a jetted tub, a separate shower, and a separate water closet. Additional upper floor bedroom suite, also with hardwood floors, has its own custom walk-in closet and full bathroom. Laundry is located on the upper (bedroom) floor. Lower floor bedroom has access to a full bathroom. Two car garage with electric car charger. New water heater (2024), HVAC upgrades include in-line dehumidifier and HEPA filter, 1 year old roof. The City of Decatur is conveniently located on a MARTA train line with its own station. DecaturCOs proximity to Emory and the CDC attracts talent from all over the world. Midtown and Downtown Atlanta are nearby as well. The City of Decatur school system is renowned for excellence. Decatur is host to numerous yearly festivals and events, e.g. Decatur Book Festival, Decatur Beach Party.
Zillow last checked: 8 hours ago
Listing updated: July 26, 2024 at 11:06am
Listed by:
Chris Jenko 404-664-3119,
RE/MAX Metro Atlanta Cityside
Bought with:
Yoon Lee, 282324
Keller Williams Realty North Atlanta
Source: GAMLS,MLS#: 10316639
Facts & features
Interior
Bedrooms & bathrooms
- Bedrooms: 3
- Bathrooms: 4
- Full bathrooms: 3
- 1/2 bathrooms: 1
Dining room
- Features: Separate Room
Kitchen
- Features: Breakfast Area, Breakfast Bar, Kitchen Island, Solid Surface Counters
Heating
- Central, Forced Air, Zoned
Cooling
- Ceiling Fan(s), Central Air, Electric, Zoned
Appliances
- Included: Cooktop, Dishwasher, Disposal, Dryer, Gas Water Heater, Microwave, Oven, Refrigerator, Stainless Steel Appliance(s), Washer
- Laundry: In Hall, Laundry Closet, Upper Level
Features
- Bookcases, Double Vanity, High Ceilings, Roommate Plan, Separate Shower, Soaking Tub, Split Bedroom Plan, Tray Ceiling(s), Walk-In Closet(s)
- Flooring: Carpet, Hardwood, Tile
- Windows: Double Pane Windows, Window Treatments
- Basement: None
- Attic: Pull Down Stairs
- Number of fireplaces: 1
- Common walls with other units/homes: 2+ Common Walls
Interior area
- Total structure area: 2,570
- Total interior livable area: 2,570 sqft
- Finished area above ground: 2,570
- Finished area below ground: 0
Property
Parking
- Total spaces: 2
- Parking features: Attached, Basement, Garage, Garage Door Opener, Side/Rear Entrance
- Has attached garage: Yes
Features
- Levels: Three Or More
- Stories: 3
- Patio & porch: Deck
- Exterior features: Balcony
- Has spa: Yes
- Spa features: Bath
- Has view: Yes
- View description: City
- Body of water: None
Lot
- Size: 871.20 sqft
- Features: Zero Lot Line
Details
- Parcel number: 18 006 02 057
Construction
Type & style
- Home type: Townhouse
- Architectural style: Brick 4 Side,Brick Front,Traditional
- Property subtype: Townhouse
- Attached to another structure: Yes
Materials
- Brick
- Foundation: Slab
- Roof: Composition
Condition
- Resale
- New construction: No
- Year built: 2007
Utilities & green energy
- Electric: 220 Volts
- Sewer: Public Sewer
- Water: Public
- Utilities for property: Cable Available, Electricity Available, High Speed Internet, Natural Gas Available, Phone Available, Sewer Available, Water Available
Community & neighborhood
Security
- Security features: Security System
Community
- Community features: Park, Playground, Pool, Sidewalks, Street Lights, Tennis Court(s), Near Public Transport, Walk To Schools, Near Shopping
Location
- Region: Decatur
- Subdivision: Candler Grove
HOA & financial
HOA
- Has HOA: Yes
- HOA fee: $3,180 annually
- Services included: Maintenance Grounds, Private Roads
Other
Other facts
- Listing agreement: Exclusive Right To Sell
- Listing terms: Cash,Conventional,FHA,VA Loan
Price history
| Date | Event | Price |
|---|---|---|
| 7/26/2024 | Sold | $669,900$261/sqft |
Source: | ||
| 6/24/2024 | Pending sale | $669,900$261/sqft |
Source: | ||
| 6/13/2024 | Listed for sale | $669,900+35.3%$261/sqft |
Source: | ||
| 1/15/2016 | Sold | $495,000$193/sqft |
Source: Agent Provided Report a problem | ||
Public tax history
| Year | Property taxes | Tax assessment |
|---|---|---|
| 2025 | $16,653 +0.5% | $262,760 +0.2% |
| 2024 | $16,575 +245817.5% | $262,320 +11.7% |
| 2023 | $7 -3.2% | $234,880 +8.7% |
Find assessor info on the county website
Neighborhood: Downtown
Nearby schools
GreatSchools rating
- NAClairemont Elementary SchoolGrades: PK-2Distance: 0.1 mi
- 8/10Beacon Hill Middle SchoolGrades: 6-8Distance: 1.1 mi
- 9/10Decatur High SchoolGrades: 9-12Distance: 0.8 mi
Schools provided by the listing agent
- Elementary: Clairemont
- Middle: Beacon Hill
- High: Decatur
Source: GAMLS. This data may not be complete. We recommend contacting the local school district to confirm school assignments for this home.
Get pre-qualified for a loan
At Zillow Home Loans, we can pre-qualify you in as little as 5 minutes with no impact to your credit score.An equal housing lender. NMLS #10287.

