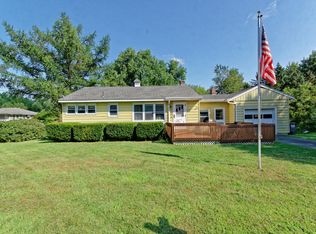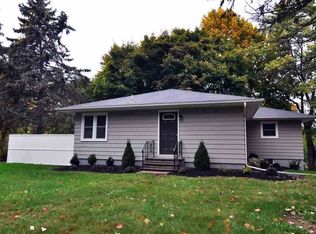This ranch has been completely updated in the past 5 years - Kitchen with granite and stainless appliances, extra wide hallway to master with bath and 2 remaining bedrooms...formal living room or dining room (use how you need) - Upstairs is laminate and tile throughout . Open staircase to downstairs 850 sq ft family room/play area and separate laundry area. Furnace replaced 2019. Separate utility room. Plenty of yard space to enjoy. Quiet street. Blue Ribbon Schodack Schools. Just minutes to I-90.
This property is off market, which means it's not currently listed for sale or rent on Zillow. This may be different from what's available on other websites or public sources.

