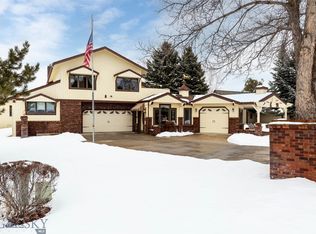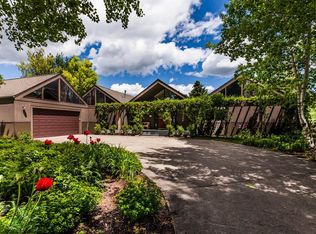Sold
Price Unknown
9 Park Plaza Rd, Bozeman, MT 59715
4beds
2,627sqft
Single Family Residence
Built in 1985
0.35 Acres Lot
$1,074,900 Zestimate®
$--/sqft
$4,150 Estimated rent
Home value
$1,074,900
$978,000 - $1.17M
$4,150/mo
Zestimate® history
Loading...
Owner options
Explore your selling options
What's special
Fantastic property located on hole 5 of Riverside Golf Course. Angled to maximize Bridger Mountain views. Huge lot, over 1/3 of an acre, perfect for yard games and entertaining. In the summer, the lilac bushes framing the north east of the property are not just nice to look at, they also do a phenomenal job of capturing golf shots. House was extensively updated in 2023, main floor was reconfigured to open it up for entertaining. Walls were moved and kitchen redone to have views of the golf course and mountain backdrop. The outdoor patio space was expanded and is an ideal hang out for summer cookouts and cold weather hot tub soaks. The second upstairs was converted to an ADU with a separate entrance that features a large bedroom, full bathroom, and a kitchenette. Exterior siding was replaced in 2023. Boiler new 2023. Third garage bay is heated, excellent for a workshop space! Riverside Country Club grooms trails on the golf course for cross country skiing in the winter. Gems like this house don't come on the market that often! Schedule a showing today!
Zillow last checked: 8 hours ago
Listing updated: August 21, 2025 at 01:04pm
Listed by:
Elizabeth McCutcheon 406-220-1255,
Small Dog Realty,
Pam McCutcheon 406-220-2013,
Small Dog Realty
Bought with:
Meredith Johnson, BRO-98666
Realty One Group Peak
Ashley Crane, RBS-99150
Fay Ranches
Source: Big Sky Country MLS,MLS#: 403819Originating MLS: Big Sky Country MLS
Facts & features
Interior
Bedrooms & bathrooms
- Bedrooms: 4
- Bathrooms: 4
- Full bathrooms: 2
- 3/4 bathrooms: 2
Heating
- Baseboard
Cooling
- None
Appliances
- Included: Freezer, Microwave, Range, Refrigerator
Features
- Main Level Primary
- Flooring: Hardwood, Partially Carpeted, Tile
Interior area
- Total structure area: 2,627
- Total interior livable area: 2,627 sqft
- Finished area above ground: 2,627
Property
Parking
- Total spaces: 3
- Parking features: Detached, Garage
- Garage spaces: 3
Features
- Levels: Two
- Stories: 2
- Patio & porch: Covered, Patio
- Waterfront features: None
Lot
- Size: 0.35 Acres
Details
- Additional structures: Guest House
- Parcel number: RFG8386
- Zoning description: R1 - Residential Single-Household Low Density
- Special conditions: Standard
Construction
Type & style
- Home type: SingleFamily
- Property subtype: Single Family Residence
Materials
- Wood Siding
Condition
- New construction: No
- Year built: 1985
Utilities & green energy
- Sewer: Public Sewer
- Water: Community/Coop
- Utilities for property: Electricity Connected, Natural Gas Available, Sewer Available
Community & neighborhood
Security
- Security features: Security Lights
Location
- Region: Bozeman
- Subdivision: Riverside Manor
HOA & financial
HOA
- Has HOA: Yes
- HOA fee: $100 annually
- Amenities included: Clubhouse, Golf Course, Park
- Services included: Snow Removal
Other
Other facts
- Listing terms: Cash,1031 Exchange,3rd Party Financing
- Ownership: Full
Price history
| Date | Event | Price |
|---|---|---|
| 8/19/2025 | Sold | -- |
Source: Big Sky Country MLS #403819 Report a problem | ||
| 8/14/2025 | Listing removed | $5,500$2/sqft |
Source: Zillow Rentals Report a problem | ||
| 7/26/2025 | Contingent | $1,199,000$456/sqft |
Source: Big Sky Country MLS #403819 Report a problem | ||
| 7/21/2025 | Price change | $5,500-8.3%$2/sqft |
Source: Zillow Rentals Report a problem | ||
| 7/15/2025 | Price change | $6,000+20%$2/sqft |
Source: Zillow Rentals Report a problem | ||
Public tax history
| Year | Property taxes | Tax assessment |
|---|---|---|
| 2025 | $4,813 -32.1% | $903,200 -12.7% |
| 2024 | $7,090 +6.8% | $1,034,200 +0.1% |
| 2023 | $6,637 +58.2% | $1,032,900 +65.6% |
Find assessor info on the county website
Neighborhood: 59715
Nearby schools
GreatSchools rating
- 6/10Whittier SchoolGrades: PK-5Distance: 3.3 mi
- 7/10Chief Joseph Middle SchoolGrades: 6-8Distance: 2.3 mi
- NAGallatin High SchoolGrades: 9-12Distance: 3.4 mi

