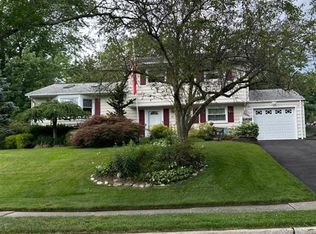Spacious, Beautifully Updated 4 Bedrm Home on premium 1/2 acre lot in Great Neighborhood! Living & Dining Rms in desirable Open Floor Plan; Kitchen with extra Counter space + cabinets; Large Master Bedrm w 2-closets + Full private bath; Ceiling Fans in all Bedrms; Gleaming HW Floors throughout Upper Level; Downstairs is an entertainers dream:Generous sized Family Rm w Slider Door connects to beautiful Sun Room with lots of Windows & Skylights for tons of natural light; Den/Media Rm w Huge "room sized" closet with Built-in Shelves; Office & 4th Bedroom & Full Bath; New Wood Laminate Flooring in Den/Media Rm, Office & Bedrm 4; *Eco Friendly Energy Efficient Solar Panels for tons of savings!!* Nice sized scenic yard; Commuters Delight: Close to NYC Bus & Easy Access to Highways & Shops; Award Winning East Brunswick Schools...This is a must see!
This property is off market, which means it's not currently listed for sale or rent on Zillow. This may be different from what's available on other websites or public sources.
