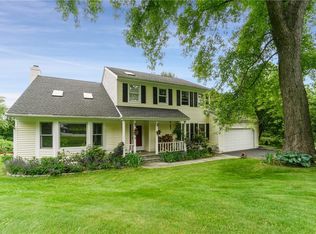Sold for $761,000 on 04/18/24
$761,000
9 Pheasant Ridge Road, Ossining, NY 10562
4beds
2,595sqft
Single Family Residence, Residential
Built in 1988
8,712 Square Feet Lot
$873,500 Zestimate®
$293/sqft
$5,706 Estimated rent
Home value
$873,500
$821,000 - $926,000
$5,706/mo
Zestimate® history
Loading...
Owner options
Explore your selling options
What's special
THIS BEAUTIFUL CENTER HALL COLONIAL IS NESTLED IN THE "COUNTRY MEADOWS" NEIGHBORHOOD IN THE TOWN SECTION OF OSSINING/THE INVITING TWO-STORY ENTRY W/GLEAMING HARDWOOD FLOORS WELCOMES YOU/THE SPACIOUS EAT-IN-KITCHEN AREA HAS GRANITE COUNTER TOPS WHICH ADORNS THE BUILT-IN CABINETRY & CENTER ISLAND/A PONY WALL SEPARATES THE KITCHEN FROM THE ENTERTAINMENT AREA, WHICH OFFERS A WOOD-BURNING FIREPLACE, AND, REAR DECK ACCESS FROM THE SLIDING FRENCH DOORS/THE MUD RM IS CONVENIENTLY ADJACENT TO THE KITCHEN & ACCESSIBLE FROM THE 2C GARAGE, OR, REAR ENTRY DOOR/A FULL BTH - IS AN ADDED BONUS TO THIS LEVEL/UPSTAIRS, YOU'LL SEE A OVERSIZED PRIMARY BEDROOM W/TRAY CEILING, WALK-IN CLOSET & EN SUITE TILED BATHROOM/THERE ARE 3 ADD'L BR'S W/DBL CLOSETS IN EACH & A HEATED WALK-IN STORAGE RM/2-ZONE GAS HEATING, LEVEL REAR YARD, ENERGY SAVING SOLAR PANELS & CUL-DE-SAC SETTING ARE APPRECIATED AMENITIES/MINUTES TO HIGHWAYS, PARKS, SHOPPING & METRO NORTH RAILROAD/POTENTIAL STAR SAVINGS $1706/YR. Additional Information: Amenities:Stall Shower,ParkingFeatures:2 Car Attached,
Zillow last checked: 8 hours ago
Listing updated: November 27, 2024 at 02:52am
Listed by:
Gregory Kane 914-447-1260,
Kane & Associates 914-941-7020
Bought with:
Valerie Cascione, 10401229421
Houlihan Lawrence Inc.
Source: OneKey® MLS,MLS#: H6284541
Facts & features
Interior
Bedrooms & bathrooms
- Bedrooms: 4
- Bathrooms: 3
- Full bathrooms: 3
Other
- Description: Covered Porch/Cent Hall/Liv RM w/built-in cabinets/Dining Rm/Bathroom/EIK w/island counter/Fam Rm w/Fpl & sgd to deck/Gar access into Mud Rm
- Level: First
Other
- Description: Primary Suite w/bth tub/shower stall/dbl vanity & wi-closet/3 add'l BR's/Hall Bth/WI heated fin attic storage
- Level: Second
Heating
- Baseboard, Hot Water
Cooling
- Central Air
Appliances
- Included: Dishwasher, Dryer, Refrigerator, Washer, Gas Water Heater
Features
- Ceiling Fan(s), Eat-in Kitchen, First Floor Full Bath, Kitchen Island, Primary Bathroom, Open Kitchen
- Flooring: Carpet
- Basement: Crawl Space
- Attic: Full,Partially Finished
- Number of fireplaces: 1
Interior area
- Total structure area: 2,595
- Total interior livable area: 2,595 sqft
Property
Parking
- Total spaces: 2
- Parking features: Attached, Garage Door Opener
Features
- Levels: Two
- Stories: 2
- Patio & porch: Deck, Porch
Lot
- Size: 8,712 sqft
- Features: Cul-De-Sac, Level, Near Public Transit, Near Shops
Details
- Parcel number: 428908900800000000005500001
Construction
Type & style
- Home type: SingleFamily
- Architectural style: Colonial
- Property subtype: Single Family Residence, Residential
Materials
- Clapboard
Condition
- Actual
- Year built: 1988
Details
- Builder model: CHESHIRE
Utilities & green energy
- Sewer: Public Sewer
- Water: Public
- Utilities for property: Trash Collection Public
Green energy
- Energy generation: Solar
Community & neighborhood
Community
- Community features: Park
Location
- Region: Ossining
- Subdivision: COUNTRY MEADOWS
HOA & financial
HOA
- Has HOA: Yes
- HOA fee: $177 monthly
- Amenities included: Park
- Services included: Maintenance Structure
Other
Other facts
- Listing agreement: Exclusive Right To Sell
- Listing terms: Cash
Price history
| Date | Event | Price |
|---|---|---|
| 4/18/2024 | Sold | $761,000+4.4%$293/sqft |
Source: | ||
| 2/20/2024 | Pending sale | $729,000$281/sqft |
Source: | ||
| 1/31/2024 | Listed for sale | $729,000$281/sqft |
Source: | ||
Public tax history
| Year | Property taxes | Tax assessment |
|---|---|---|
| 2024 | -- | $663,800 +6.4% |
| 2023 | -- | $624,100 +9.9% |
| 2022 | -- | $567,800 +11% |
Find assessor info on the county website
Neighborhood: 10562
Nearby schools
GreatSchools rating
- 5/10Claremont SchoolGrades: 3-4Distance: 0.9 mi
- 5/10Anne M Dorner Middle SchoolGrades: 6-8Distance: 0.9 mi
- 4/10Ossining High SchoolGrades: 9-12Distance: 1.6 mi
Schools provided by the listing agent
- Middle: Anne M Dorner Middle School
- High: Ossining High School
Source: OneKey® MLS. This data may not be complete. We recommend contacting the local school district to confirm school assignments for this home.
Get a cash offer in 3 minutes
Find out how much your home could sell for in as little as 3 minutes with a no-obligation cash offer.
Estimated market value
$873,500
Get a cash offer in 3 minutes
Find out how much your home could sell for in as little as 3 minutes with a no-obligation cash offer.
Estimated market value
$873,500
