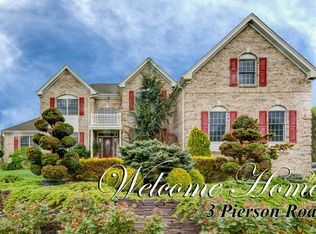Elegant Expanded Upgraded 5555 sq ft home, 6 BR 5.5 BA, with $500,000 in upgrades, built 2006, perfect for year-round entertaining, inside and out. Paver walkway and beautiful landscaping with decorative stone walls. Fabulous crown, picture frame, and chair rail moldings as well as recessed lighting throughout. Andersen windows. Custom draperies and plantation shutters. Brazilian cherry hardwood floors. Main level has 9 foot ceilings with 8 foot doors and doorways except for back hall.Crestron Home Automation System provides climate control and surround sound throughout. 2 story Foyer with curved wrought-iron staircase. Gracious Living Room and Dining Room w Bay windows and custom draperies. Sunny Conservatory with 3 walls of windows. 2 story Family Room with custom woodburning Fireplace with gas starter. Study/Office with French doors. Gourmet Granite Kitchen with custom glass, stone, and copper Backsplash. High-end appliances include Wolf 60 inch dual fuel 6 burner range with grill and hood, Wolf double oven, Wolf warming drawer, Wolf microwave, Subzero refrigerator, and Fisher and Paykel double drawer dishwasher. Walk-in Pantry, Granite Center Island, and Butlers Pantry complete this incredible Kitchen. The main level also has a Guest Bedroom with private Bath, as well as a back staircase to the Bedroom level. The upper level features 5 Bedrooms and 4 full Baths. The upper Foyer with Brazilian cherry hardwood floor overlooks both the Entry Foyer and the 2-story Family Room. The large Master Suite includes a Sitting Room plus a fabulous Master Bath redone in 2015. There are His and Hers walk-in closets with furniture quality built-ins.There are four more good-sized Bedrooms up, two with private Baths and two with a Jack and Jill Bath.The finished Lower Level with crown moldings and recessed lighting features a Media Room, Family Room, Play Area, and Bonus Room that would be perfect for a Wine Cellar.The very private yard has a huge Bluestone multi-level Patio w woodburning Fireplace and fully equipped Viking outdoor kitchen! S
This property is off market, which means it's not currently listed for sale or rent on Zillow. This may be different from what's available on other websites or public sources.
