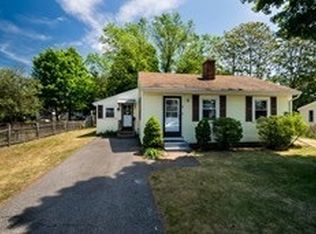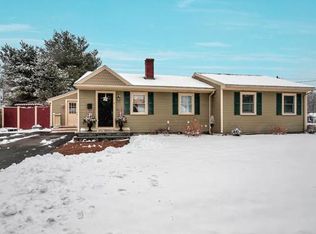Sold for $550,000
$550,000
9 Pilgrim Rd, Woburn, MA 01801
2beds
895sqft
Single Family Residence
Built in 1950
8,712 Square Feet Lot
$556,600 Zestimate®
$615/sqft
$2,852 Estimated rent
Home value
$556,600
$518,000 - $601,000
$2,852/mo
Zestimate® history
Loading...
Owner options
Explore your selling options
What's special
Welcome to 9 Pilgrim Road—an adorable, turnkey 2-bedroom, 1-bath home plus bonus room (potential bedroom) in a fantastic Woburn location. This condo-alternative lives large with a bright, inviting layout and a lovely updated kitchen. Step outside to the star of the show: a beautiful, fully fenced backyard on an 8,712 sq ft (0.20 lot)—private, expansive, and perfect for relaxing, gardening, pets, or play. Tucked on a quiet side street with quick access to Hurld Wyman Elementary School, Horn Pond, shops, dining, and Routes 93/95, this sweet home blends comfort and convenience—without condo fees. Move right in and enjoy the best of Woburn living!
Zillow last checked: 8 hours ago
Listing updated: November 18, 2025 at 08:10am
Listed by:
Maija Sawyer 781-996-9946,
William Raveis R.E. & Home Services 781-861-9600,
Jodi Barmash 323-376-6545
Bought with:
Victoria Kustov
Elite Realty Experts, LLC
Source: MLS PIN,MLS#: 73437246
Facts & features
Interior
Bedrooms & bathrooms
- Bedrooms: 2
- Bathrooms: 1
- Full bathrooms: 1
- Main level bathrooms: 1
- Main level bedrooms: 1
Primary bedroom
- Features: Closet, Flooring - Hardwood, Lighting - Overhead
- Level: Main,First
- Area: 144
- Dimensions: 12 x 12
Bedroom 2
- Features: Closet, Flooring - Hardwood, Lighting - Overhead
- Level: First
- Area: 80
- Dimensions: 10 x 8
Bathroom 1
- Features: Bathroom - Full, Bathroom - Tiled With Tub & Shower, Flooring - Stone/Ceramic Tile, Lighting - Sconce
- Level: Main,First
- Area: 40
- Dimensions: 5 x 8
Dining room
- Features: Flooring - Stone/Ceramic Tile, French Doors, Exterior Access, Open Floorplan, Lighting - Overhead
- Level: Main,First
Kitchen
- Features: Flooring - Stone/Ceramic Tile, Dining Area, Countertops - Stone/Granite/Solid, Cabinets - Upgraded, Exterior Access, Open Floorplan, Lighting - Sconce, Lighting - Overhead
- Level: Main,First
- Area: 168
- Dimensions: 21 x 8
Living room
- Features: Flooring - Hardwood, Exterior Access, Open Floorplan, Lighting - Sconce
- Level: Main,First
- Area: 210
- Dimensions: 14 x 15
Heating
- Forced Air, Ductless
Cooling
- Ductless
Appliances
- Included: Water Heater, Range, Dishwasher, Microwave, Refrigerator, Washer, Dryer
- Laundry: First Floor
Features
- Closet, Lighting - Overhead, Bonus Room
- Flooring: Tile, Hardwood, Stone / Slate, Flooring - Hardwood
- Doors: French Doors, Storm Door(s)
- Windows: Storm Window(s)
- Has basement: No
- Number of fireplaces: 1
- Fireplace features: Living Room
Interior area
- Total structure area: 895
- Total interior livable area: 895 sqft
- Finished area above ground: 895
- Finished area below ground: 0
Property
Parking
- Total spaces: 2
- Parking features: Paved Drive, Paved
- Uncovered spaces: 2
Features
- Patio & porch: Porch, Covered
- Exterior features: Porch, Covered Patio/Deck, Rain Gutters
- Fencing: Fenced/Enclosed
Lot
- Size: 8,712 sqft
- Features: Level
Details
- Parcel number: M:29 B:11 L:11 U:00,906419
- Zoning: R-1
Construction
Type & style
- Home type: SingleFamily
- Architectural style: Ranch
- Property subtype: Single Family Residence
Materials
- Frame
- Foundation: Concrete Perimeter
- Roof: Asphalt/Composition Shingles
Condition
- Year built: 1950
Utilities & green energy
- Electric: Circuit Breakers
- Sewer: Public Sewer
- Water: Public
- Utilities for property: for Gas Range
Green energy
- Energy efficient items: Thermostat
Community & neighborhood
Community
- Community features: Shopping, Park, Walk/Jog Trails, Public School
Location
- Region: Woburn
Price history
| Date | Event | Price |
|---|---|---|
| 11/12/2025 | Sold | $550,000+0.2%$615/sqft |
Source: MLS PIN #73437246 Report a problem | ||
| 10/8/2025 | Pending sale | $549,000$613/sqft |
Source: | ||
| 10/8/2025 | Contingent | $549,000$613/sqft |
Source: MLS PIN #73437246 Report a problem | ||
| 9/30/2025 | Listed for sale | $549,000$613/sqft |
Source: MLS PIN #73437246 Report a problem | ||
Public tax history
| Year | Property taxes | Tax assessment |
|---|---|---|
| 2025 | $4,383 +9.3% | $513,200 +3.1% |
| 2024 | $4,011 -0.4% | $497,700 +7.5% |
| 2023 | $4,029 +3.4% | $463,100 +11% |
Find assessor info on the county website
Neighborhood: 01801
Nearby schools
GreatSchools rating
- 4/10John F Kennedy Middle SchoolGrades: 6-8Distance: 0.7 mi
- 6/10Woburn High SchoolGrades: 9-12Distance: 1.1 mi
Get a cash offer in 3 minutes
Find out how much your home could sell for in as little as 3 minutes with a no-obligation cash offer.
Estimated market value$556,600
Get a cash offer in 3 minutes
Find out how much your home could sell for in as little as 3 minutes with a no-obligation cash offer.
Estimated market value
$556,600

