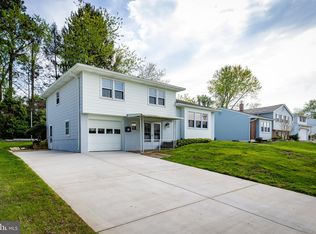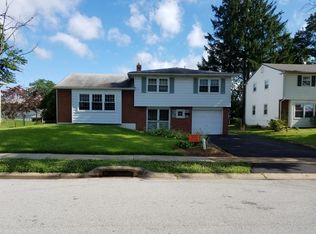Sold for $380,000
$380,000
9 Pinedale Rd, Newark, DE 19711
3beds
1,775sqft
Single Family Residence
Built in 1963
6,970 Square Feet Lot
$331,700 Zestimate®
$214/sqft
$2,513 Estimated rent
Home value
$331,700
$305,000 - $362,000
$2,513/mo
Zestimate® history
Loading...
Owner options
Explore your selling options
What's special
Don't miss this exceptional opportunity to own a move-in ready home in a sought-after location! Just outside the Newark city limits, but within the Newark Charter School 5-mi radius, this property features comfortable, yet modern living space. As you enter the home on the main level you will find stairs to your left which lead to the living room, dining room and kitchen. The updated kitchen features new countertops, stainless steel appliances and more than ample cabinet space. Adjacent to the kitchen, down 3 steps (back down to the main entry level), is a welcoming family room with a cozy fireplace. There is also a bonus room that lends itself to many uses, as well as the laundry room with utility sink, and a conveniently located powder room. On the upper level you will find the primary bedroom with it's own updated bath, as well as two other spacious bedrooms that share the updated hall bath. Throughout most of the home, you'll find classic hardwood flooring that adds warmth to each room. The poured concrete basement , w/french drain and sump pump, is where you'll find the new gas water heater ('23) and gas heater, as well as excellent storage space. The recently sealed driveway fits up to four vehicles (depending on size). Note: Professional photos and floor plans to follow.
Zillow last checked: 8 hours ago
Listing updated: July 11, 2024 at 11:02am
Listed by:
Karen Ventresca 302-354-1188,
RE/MAX Elite
Bought with:
Eric Buck, RS-0019195
Long & Foster Real Estate, Inc.
Source: Bright MLS,MLS#: DENC2061746
Facts & features
Interior
Bedrooms & bathrooms
- Bedrooms: 3
- Bathrooms: 3
- Full bathrooms: 2
- 1/2 bathrooms: 1
- Main level bathrooms: 1
Basement
- Area: 692
Heating
- Forced Air, Natural Gas
Cooling
- Central Air, Electric
Appliances
- Included: Dishwasher, Oven/Range - Gas, Washer, Dryer, Stainless Steel Appliance(s), Gas Water Heater
- Laundry: Main Level, Laundry Room
Features
- Attic, Dry Wall
- Flooring: Carpet, Hardwood, Tile/Brick
- Basement: Partial,Concrete,Sump Pump
- Number of fireplaces: 1
Interior area
- Total structure area: 1,775
- Total interior livable area: 1,775 sqft
- Finished area above ground: 1,083
- Finished area below ground: 692
Property
Parking
- Total spaces: 4
- Parking features: Driveway
- Uncovered spaces: 4
Accessibility
- Accessibility features: None
Features
- Levels: Multi/Split,Three
- Stories: 3
- Pool features: None
Lot
- Size: 6,970 sqft
- Dimensions: 70.00 x 100.00
Details
- Additional structures: Above Grade, Below Grade
- Parcel number: 09016.30068
- Zoning: NC6.5
- Special conditions: Standard
Construction
Type & style
- Home type: SingleFamily
- Property subtype: Single Family Residence
Materials
- Brick, Vinyl Siding
- Foundation: Concrete Perimeter
- Roof: Architectural Shingle
Condition
- Very Good
- New construction: No
- Year built: 1963
Utilities & green energy
- Electric: Circuit Breakers
- Sewer: Public Sewer
- Water: Public
Community & neighborhood
Location
- Region: Newark
- Subdivision: Windy Hills
Other
Other facts
- Listing agreement: Exclusive Right To Sell
- Ownership: Fee Simple
Price history
| Date | Event | Price |
|---|---|---|
| 7/11/2024 | Sold | $380,000+1.3%$214/sqft |
Source: | ||
| 6/8/2024 | Pending sale | $375,000$211/sqft |
Source: | ||
| 6/7/2024 | Contingent | $375,000$211/sqft |
Source: | ||
| 6/4/2024 | Listed for sale | $375,000+14.9%$211/sqft |
Source: | ||
| 7/28/2021 | Sold | $326,500-1.1%$184/sqft |
Source: | ||
Public tax history
| Year | Property taxes | Tax assessment |
|---|---|---|
| 2025 | -- | $327,700 +436.3% |
| 2024 | $2,602 +2.8% | $61,100 |
| 2023 | $2,530 +0.2% | $61,100 |
Find assessor info on the county website
Neighborhood: Windy Hills
Nearby schools
GreatSchools rating
- 5/10Maclary (R. Elisabeth) Elementary SchoolGrades: K-5Distance: 1.3 mi
- 3/10Shue-Medill Middle SchoolGrades: 6-8Distance: 0.9 mi
- 3/10Newark High SchoolGrades: 9-12Distance: 1.3 mi
Schools provided by the listing agent
- District: Christina
Source: Bright MLS. This data may not be complete. We recommend contacting the local school district to confirm school assignments for this home.
Get a cash offer in 3 minutes
Find out how much your home could sell for in as little as 3 minutes with a no-obligation cash offer.
Estimated market value$331,700
Get a cash offer in 3 minutes
Find out how much your home could sell for in as little as 3 minutes with a no-obligation cash offer.
Estimated market value
$331,700

