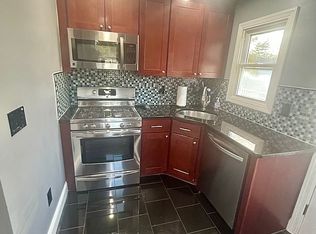Sold for $850,000 on 06/27/25
$850,000
9 Pinehurst Road, Farmingdale, NY 11735
4beds
2,156sqft
Single Family Residence, Residential
Built in 1948
6,200 Square Feet Lot
$-- Zestimate®
$394/sqft
$4,517 Estimated rent
Home value
Not available
Estimated sales range
Not available
$4,517/mo
Zestimate® history
Loading...
Owner options
Explore your selling options
What's special
Back on the Market! Contract fell through! Welcome to this happy, bright, and perfectly located home in the Incorporated Village of Farmingdale! This expanded Cape is just a few short blocks from the train station and the Village's Main Street with tons of restaurants, shops, and more! This home offers a huge Great Room extension off the kitchen, as well as a fully dormered expansion on the second floor. The main floor has an Eat-in-kitchen, a 490 square foot Great room with lots of tall windows/two skylights/gas fireplace/sliders to the backyard, a Formal Dining Room, two bedrooms, and a full bathroom. The second floor consists of a spacious Primary bedroom, full bathroom, fourth bedroom, and pull-down stairs to the attic for more storage. The full basement is finished with a large recreation area, sizeable laundry room, cedar closet, and utility room. This home has central air, natural gas for cooking & the fireplace, oil for heat, and upgraded 200 amp electric. The beautiful backyard is fully fenced and has a stone patio, rock waterfall, and a 248 square foot shed. In-ground sprinklers in the front and back. Relax and enjoy your 32 foot covered front porch! Taxes of $16,637 include the Incorporated Village taxes of $1,631. Total taxes with STAR Exemption are $15,663. This home is truly a must see!
Zillow last checked: 8 hours ago
Listing updated: June 27, 2025 at 10:41am
Listed by:
Jay B. Meringoff CBR 516-353-4272,
Howard Hanna Coach 631-427-1200
Bought with:
Jay B. Meringoff CBR, 30ME1169313
Howard Hanna Coach
Source: OneKey® MLS,MLS#: 835111
Facts & features
Interior
Bedrooms & bathrooms
- Bedrooms: 4
- Bathrooms: 2
- Full bathrooms: 2
Other
- Description: Full, finished w/ recreation area, laundry room, utility room, cedar closet, storage
- Level: Basement
Other
- Description: Eat-in-kitchen, Dining room, Great room w/ gas fireplace, sliders to backyard patio, 2 bedrooms, Full bathroom
- Level: First
Other
- Description: Primary bedroom, Bedroom, Full bathroom, Pull-down stairs to attic
- Level: Second
Heating
- Baseboard
Cooling
- Central Air
Appliances
- Included: Dishwasher, Dryer, Freezer, Gas Oven, Gas Range, Refrigerator, Washer
- Laundry: In Basement, Laundry Room
Features
- First Floor Bedroom, First Floor Full Bath, Ceiling Fan(s), Eat-in Kitchen, Formal Dining, His and Hers Closets, Pantry, Storage
- Flooring: Ceramic Tile, Hardwood
- Windows: Bay Window(s), Oversized Windows, Skylight(s)
- Basement: Finished,Full
- Attic: Full,Pull Stairs
- Number of fireplaces: 1
- Fireplace features: Gas
Interior area
- Total structure area: 3,015
- Total interior livable area: 2,156 sqft
Property
Parking
- Parking features: Driveway, On Street
- Has uncovered spaces: Yes
Features
- Levels: Three Or More
- Patio & porch: Patio, Porch
- Fencing: Back Yard,Fenced
Lot
- Size: 6,200 sqft
- Features: Back Yard, Cleared, Landscaped, Level, Near Public Transit, Near School, Near Shops, Sprinklers In Front, Sprinklers In Rear
Details
- Parcel number: 282400787210
- Special conditions: None
Construction
Type & style
- Home type: SingleFamily
- Architectural style: Exp Cape
- Property subtype: Single Family Residence, Residential
Condition
- Actual
- Year built: 1948
Utilities & green energy
- Sewer: Public Sewer
- Water: Public
- Utilities for property: Electricity Connected, Natural Gas Connected, Trash Collection Public, Water Connected
Community & neighborhood
Location
- Region: Farmingdale
Other
Other facts
- Listing agreement: Exclusive Right To Sell
Price history
| Date | Event | Price |
|---|---|---|
| 6/27/2025 | Sold | $850,000+3.8%$394/sqft |
Source: | ||
| 5/29/2025 | Pending sale | $819,000$380/sqft |
Source: | ||
| 5/24/2025 | Listing removed | $819,000$380/sqft |
Source: | ||
| 5/8/2025 | Listed for sale | $819,000$380/sqft |
Source: | ||
| 3/31/2025 | Pending sale | $819,000$380/sqft |
Source: | ||
Public tax history
| Year | Property taxes | Tax assessment |
|---|---|---|
| 2023 | -- | $577 |
| 2022 | -- | $577 |
| 2021 | $14,224 +0.1% | -- |
Find assessor info on the county website
Neighborhood: 11735
Nearby schools
GreatSchools rating
- 8/10Northside Elementary SchoolGrades: K-5Distance: 0.2 mi
- 6/10Howitt SchoolGrades: 6-8Distance: 0.5 mi
- 7/10Farmingdale Senior High SchoolGrades: 9-12Distance: 2.1 mi
Schools provided by the listing agent
- Elementary: Northside Elementary School
- Middle: Howitt School
- High: Farmingdale Senior High School
Source: OneKey® MLS. This data may not be complete. We recommend contacting the local school district to confirm school assignments for this home.
