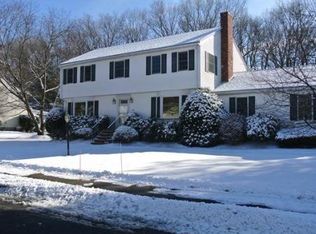Sold for $2,150,000
$2,150,000
9 Pinewood Rd, Wellesley, MA 02482
4beds
4,823sqft
Single Family Residence
Built in 2024
10,000 Square Feet Lot
$2,192,300 Zestimate®
$446/sqft
$4,074 Estimated rent
Home value
$2,192,300
$2.02M - $2.37M
$4,074/mo
Zestimate® history
Loading...
Owner options
Explore your selling options
What's special
Impeccably crafted and nestled in the heart of Wellesley, this brand-new construction embodies luxury living at its finest. Meticulously designed with a discerning eye for detail, every aspect of this residence exudes elegance and sophistication. Step inside to discover a thoughtfully laid out floor plan that seamlessly blends style and functionality. From the striking herringbone entry floor inlay to the soaring vaulted master bed ceiling adorned with charming shiplap accents, no expense has been spared. Entertain with ease in the spacious living areas with creative and functional built in butlers bar and pantry storage areas. Enjoy leisurely mornings on the inviting attached porch or retreat to the first-floor office, added storage everywhere for the organization lovers. For added living space and versatility, a fully finished basement awaits your personal touch, offering endless possibilities for recreation and relaxation.
Zillow last checked: 8 hours ago
Listing updated: December 08, 2024 at 02:20pm
Listed by:
Lenhart Group 508-981-7596,
RealEstate One Ltd. 401-739-0110,
Kristen C. Lenhart 508-981-7596
Bought with:
Victoria Tran Slomiak
Lineage Realty Group
Source: MLS PIN,MLS#: 73235701
Facts & features
Interior
Bedrooms & bathrooms
- Bedrooms: 4
- Bathrooms: 5
- Full bathrooms: 4
- 1/2 bathrooms: 1
Primary bedroom
- Features: Bathroom - Full, Flooring - Hardwood, Lighting - Overhead, Half Vaulted Ceiling(s)
- Level: Second
Bedroom 2
- Features: Closet, Flooring - Hardwood
- Level: Second
Bedroom 3
- Features: Closet, Flooring - Hardwood
- Level: Third
Primary bathroom
- Features: Yes
Dining room
- Features: Wainscoting, Lighting - Overhead
- Level: First
Family room
- Features: Beamed Ceilings, Flooring - Hardwood, Recessed Lighting
- Level: First
Kitchen
- Features: Flooring - Hardwood, Pantry, Countertops - Stone/Granite/Solid, Kitchen Island, Recessed Lighting, Lighting - Pendant, Crown Molding
- Level: First
Living room
- Features: Flooring - Hardwood, Wet Bar, Recessed Lighting
- Level: First
Office
- Features: Flooring - Hardwood, Ceiling - Half-Vaulted
- Level: First
Heating
- Heat Pump
Cooling
- Central Air
Appliances
- Included: Range, Dishwasher, Microwave, Refrigerator, Range Hood
- Laundry: Closet/Cabinets - Custom Built, Flooring - Stone/Ceramic Tile, Second Floor, Washer Hookup
Features
- Ceiling - Half-Vaulted, Countertops - Stone/Granite/Solid, Recessed Lighting, Office, Bathroom, Game Room, Exercise Room
- Flooring: Tile, Hardwood, Flooring - Hardwood, Flooring - Stone/Ceramic Tile, Flooring - Vinyl
- Windows: Screens
- Basement: Full,Finished,Bulkhead
- Number of fireplaces: 1
Interior area
- Total structure area: 4,823
- Total interior livable area: 4,823 sqft
Property
Parking
- Total spaces: 6
- Parking features: Attached, Off Street
- Attached garage spaces: 2
- Uncovered spaces: 4
Features
- Patio & porch: Porch, Patio
- Exterior features: Porch, Patio, Rain Gutters, Professional Landscaping, Sprinkler System, Screens, Fenced Yard, Stone Wall
- Fencing: Fenced
Lot
- Size: 10,000 sqft
- Features: Wooded
Details
- Parcel number: 263164
- Zoning: Res
Construction
Type & style
- Home type: SingleFamily
- Architectural style: Colonial
- Property subtype: Single Family Residence
Materials
- Frame
- Foundation: Concrete Perimeter
- Roof: Shingle,Metal
Condition
- Year built: 2024
Utilities & green energy
- Sewer: Public Sewer
- Water: Public
- Utilities for property: Washer Hookup
Green energy
- Energy efficient items: Thermostat
Community & neighborhood
Community
- Community features: Public Transportation, Shopping, Medical Facility, Highway Access, Public School
Location
- Region: Wellesley
Other
Other facts
- Road surface type: Paved
Price history
| Date | Event | Price |
|---|---|---|
| 12/6/2024 | Sold | $2,150,000-7.5%$446/sqft |
Source: MLS PIN #73235701 Report a problem | ||
| 10/29/2024 | Contingent | $2,325,000$482/sqft |
Source: MLS PIN #73235701 Report a problem | ||
| 10/16/2024 | Price change | $2,325,000-1.1%$482/sqft |
Source: MLS PIN #73235701 Report a problem | ||
| 9/26/2024 | Price change | $2,350,000-1.1%$487/sqft |
Source: MLS PIN #73235701 Report a problem | ||
| 8/30/2024 | Price change | $2,375,000-1%$492/sqft |
Source: MLS PIN #73235701 Report a problem | ||
Public tax history
| Year | Property taxes | Tax assessment |
|---|---|---|
| 2025 | $21,681 +138% | $2,109,000 +141% |
| 2024 | $9,109 -3% | $875,000 +6.7% |
| 2023 | $9,389 +3.7% | $820,000 +5.8% |
Find assessor info on the county website
Neighborhood: 02482
Nearby schools
GreatSchools rating
- 9/10John D. Hardy Elementary SchoolGrades: K-5Distance: 0.4 mi
- 8/10Wellesley Middle SchoolGrades: 6-8Distance: 0.6 mi
- 10/10Wellesley High SchoolGrades: 9-12Distance: 1 mi
Schools provided by the listing agent
- Elementary: John Hardy
Source: MLS PIN. This data may not be complete. We recommend contacting the local school district to confirm school assignments for this home.

