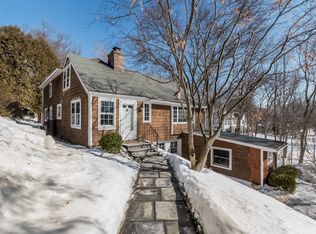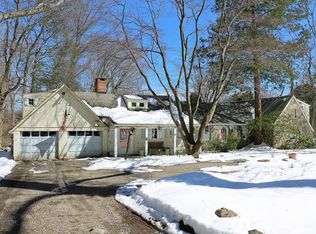Location Location. This Cape Cod charmer is located on a quiet cul de sac, convenient to Wilton Center, downtown Westport, train and the Merritt Parkway! Warm and inviting, this 1930's home has beautiful wood beams, exposed brick and hardwood floors along with many other upgrades, perfectly suited for todays lifestyle. The front foyer opens to the living room with a gorgeous gas fireplace with paneled moulding, built-in shelves and large picture windows offering an abundance of light. The updated Kitchen with breakfast bar, has new quartz counter tops, stainless steel appliances plus two large pantries offering plenty of additional storage. The dining room is light and bright with french doors to the deck and patio overlooking the private backyard. First floor bedroom with double closets and an updated full bath complete the first floor. Upstairs you will find the master bedroom suite with sitting room, updated full bath and an additional bedroom with ample closet space. Don't miss the lower level with a family room and space for a home office, gym or a potential au pair/nanny suite. Beautifully landscaped property with seasonal plantings, stone walls, gravel driveway with Belgium block, shed and spacious backyard. Other highlights of the home include newly installed central air, Culligan Sediment filter and water neutralization, water pressure tank, basement waterproofing system and Treks deck. Town water hook up is available for the next owner! The location/mailing address is 9 Poplar Plain Road, Westport. Property is in Wilton. Wilton schools and taxes. Public water hook up is available.
This property is off market, which means it's not currently listed for sale or rent on Zillow. This may be different from what's available on other websites or public sources.

