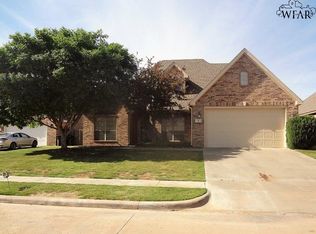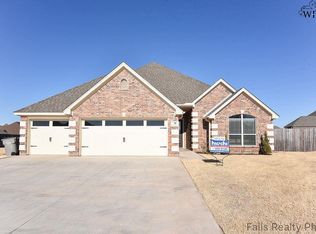Sold on 09/12/25
Price Unknown
9 Prairie Lace Ct, Wichita Falls, TX 76310
4beds
2baths
1,985sqft
SingleFamily
Built in 2004
7,701 Square Feet Lot
$305,900 Zestimate®
$--/sqft
$2,434 Estimated rent
Home value
$305,900
Estimated sales range
Not available
$2,434/mo
Zestimate® history
Loading...
Owner options
Explore your selling options
What's special
Exceptional 2 story family home! This home offers 4 large bedrooms, an isolated Master Suite downstairs; both a formal dining & breakfast room with a breakfast bar. The home has a kitchen open to the living room, separate laundry room, and a half bath down, tucked under the stairs. The Master bath offers, double sinks, a large jetted tub & separate shower. Upstairs are 3 very nice sized bedrooms w/large closets & a full bath. The home sets in a quiet Cul-de-Sac. A 1 yr. Home Warranty is included!
Facts & features
Interior
Bedrooms & bathrooms
- Bedrooms: 4
- Bathrooms: 2.5
Heating
- Forced air, Gas
Cooling
- Central
Appliances
- Included: Dishwasher, Garbage disposal, Microwave, Range / Oven
Features
- Flooring: Tile, Carpet
- Has fireplace: Yes
Interior area
- Total interior livable area: 1,985 sqft
Property
Parking
- Total spaces: 2
- Parking features: Garage - Attached
Features
- Exterior features: Shingle, Brick
Lot
- Size: 7,701 sqft
Details
- Parcel number: 100323
Construction
Type & style
- Home type: SingleFamily
Materials
- Foundation: Slab
- Roof: Composition
Condition
- Year built: 2004
Community & neighborhood
Location
- Region: Wichita Falls
Price history
| Date | Event | Price |
|---|---|---|
| 9/12/2025 | Sold | -- |
Source: Agent Provided Report a problem | ||
| 9/1/2025 | Listing removed | $2,500$1/sqft |
Source: WFAR #179687 Report a problem | ||
| 9/1/2025 | Pending sale | $299,900$151/sqft |
Source: | ||
| 7/30/2025 | Listed for rent | $2,500$1/sqft |
Source: WFAR #179687 Report a problem | ||
| 7/2/2025 | Price change | $299,900-3.2%$151/sqft |
Source: | ||
Public tax history
| Year | Property taxes | Tax assessment |
|---|---|---|
| 2025 | -- | $317,094 +0.4% |
| 2024 | $6,217 +1.5% | $315,679 +2.7% |
| 2023 | $6,125 -9.3% | $307,310 +7.8% |
Find assessor info on the county website
Neighborhood: 76310
Nearby schools
GreatSchools rating
- 9/10Fowler Elementary SchoolGrades: PK-5Distance: 0.9 mi
- 6/10McNiel MiddleGrades: 6-8Distance: 0.6 mi
- 5/10Rider High SchoolGrades: 9-12Distance: 1.5 mi

