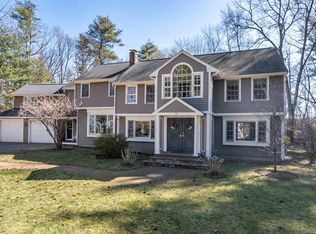Sold for $1,290,000 on 07/31/24
$1,290,000
9 Priest Rd, Sudbury, MA 01776
3beds
4,438sqft
Single Family Residence
Built in 1999
0.86 Acres Lot
$1,307,700 Zestimate®
$291/sqft
$5,056 Estimated rent
Home value
$1,307,700
$1.20M - $1.43M
$5,056/mo
Zestimate® history
Loading...
Owner options
Explore your selling options
What's special
Welcome to your dream home! Spacious 3 bed 3 1/2 bth is perfectly sited on private lot offering a quiet retreat while being conveniently close to town fields and the new town recreation center! As you step inside, you are greeted by the spacious and flexible living area that blends modern elegance with cozy comfort. Expensive windows in entertainment sized family room with natural light & gleaming hardwood floors throughout. The gourmet kitchen boasts stainless appliances, granite countertops and large island perfect for entertaining and enjoying family meals. Upstairs to primary suite with cathedral ceiling & fireplace. Spa like bath and walk-in closet. Two more bedrooms and full bath. Finished lower level with full bath, great for music, gym or sleepovers! Outside the private lot offers a peaceful space for outdoor activities, gardening or unwinding on the patio. Steps to town fields and pool! This combines the best of both worlds, private setting with easy access to all Sudbury!
Zillow last checked: 8 hours ago
Listing updated: August 01, 2024 at 07:34am
Listed by:
The Semple & Hettrich Team 978-831-3766,
Coldwell Banker Realty - Sudbury 978-443-9933,
Beth Hettrich 978-831-2083
Bought with:
Michael Olin
Conway - West Roxbury
Source: MLS PIN,MLS#: 73230207
Facts & features
Interior
Bedrooms & bathrooms
- Bedrooms: 3
- Bathrooms: 4
- Full bathrooms: 3
- 1/2 bathrooms: 1
Primary bedroom
- Features: Bathroom - Full, Walk-In Closet(s), Flooring - Hardwood, Window(s) - Bay/Bow/Box, Recessed Lighting
- Level: Second
- Area: 420
- Dimensions: 21 x 20
Bedroom 2
- Features: Closet, Flooring - Hardwood
- Level: Second
- Area: 154
- Dimensions: 14 x 11
Bedroom 3
- Features: Closet, Flooring - Hardwood
- Level: Second
- Area: 132
- Dimensions: 12 x 11
Primary bathroom
- Features: Yes
Bathroom 1
- Features: Bathroom - Half
- Level: First
Bathroom 2
- Features: Bathroom - Full
- Level: Second
Bathroom 3
- Features: Bathroom - Full
- Level: Second
Dining room
- Features: Flooring - Hardwood, French Doors, Recessed Lighting, Crown Molding, Decorative Molding
- Level: First
- Area: 224
- Dimensions: 16 x 14
Family room
- Features: Cathedral Ceiling(s), Ceiling Fan(s), Window(s) - Bay/Bow/Box, Recessed Lighting
- Level: First
- Area: 414
- Dimensions: 23 x 18
Kitchen
- Features: Flooring - Stone/Ceramic Tile, Window(s) - Bay/Bow/Box, Pantry, Countertops - Stone/Granite/Solid, French Doors, Kitchen Island, Breakfast Bar / Nook, Deck - Exterior, Exterior Access, Recessed Lighting, Slider, Stainless Steel Appliances
- Level: Main,First
- Area: 270
- Dimensions: 18 x 15
Living room
- Features: Flooring - Hardwood, Window(s) - Bay/Bow/Box, French Doors, Recessed Lighting, Crown Molding
- Level: First
- Area: 196
- Dimensions: 14 x 14
Office
- Features: Flooring - Hardwood, Deck - Exterior, Slider
- Level: First
- Area: 70
- Dimensions: 10 x 7
Heating
- Forced Air
Cooling
- Central Air
Appliances
- Laundry: First Floor
Features
- Slider, Bathroom - Full, Recessed Lighting, Office, Bonus Room, Bathroom
- Flooring: Flooring - Hardwood, Flooring - Wall to Wall Carpet
- Windows: Insulated Windows
- Basement: Finished
- Number of fireplaces: 3
- Fireplace features: Family Room, Living Room, Master Bedroom
Interior area
- Total structure area: 4,438
- Total interior livable area: 4,438 sqft
Property
Parking
- Total spaces: 10
- Parking features: Attached, Garage Door Opener, Paved Drive, Off Street
- Attached garage spaces: 2
- Uncovered spaces: 8
Features
- Patio & porch: Deck - Exterior, Patio
- Exterior features: Patio, Professional Landscaping
Lot
- Size: 0.86 Acres
- Features: Wooded
Details
- Parcel number: 781165
- Zoning: res
Construction
Type & style
- Home type: SingleFamily
- Architectural style: Colonial
- Property subtype: Single Family Residence
Materials
- Frame
- Foundation: Concrete Perimeter
- Roof: Shingle
Condition
- Year built: 1999
Utilities & green energy
- Electric: 200+ Amp Service
- Sewer: Private Sewer
- Water: Public
Community & neighborhood
Community
- Community features: Pool, Walk/Jog Trails
Location
- Region: Sudbury
Price history
| Date | Event | Price |
|---|---|---|
| 7/31/2024 | Sold | $1,290,000-0.7%$291/sqft |
Source: MLS PIN #73230207 Report a problem | ||
| 6/20/2024 | Contingent | $1,299,000$293/sqft |
Source: MLS PIN #73230207 Report a problem | ||
| 5/20/2024 | Price change | $1,299,000-7.1%$293/sqft |
Source: MLS PIN #73230207 Report a problem | ||
| 4/30/2024 | Listed for sale | $1,399,000+75.1%$315/sqft |
Source: MLS PIN #73230207 Report a problem | ||
| 6/28/2017 | Sold | $799,000$180/sqft |
Source: Public Record Report a problem | ||
Public tax history
| Year | Property taxes | Tax assessment |
|---|---|---|
| 2025 | $19,433 -1.1% | $1,327,400 -1.3% |
| 2024 | $19,652 +8.4% | $1,345,100 +17% |
| 2023 | $18,134 +5.5% | $1,149,900 +20.8% |
Find assessor info on the county website
Neighborhood: 01776
Nearby schools
GreatSchools rating
- 8/10Peter Noyes Elementary SchoolGrades: PK-5Distance: 2.2 mi
- 8/10Ephraim Curtis Middle SchoolGrades: 6-8Distance: 1.2 mi
- 10/10Lincoln-Sudbury Regional High SchoolGrades: 9-12Distance: 2.5 mi
Schools provided by the listing agent
- Elementary: Noyes
- Middle: Curtis Jr High
- High: Lincoln Sudbury
Source: MLS PIN. This data may not be complete. We recommend contacting the local school district to confirm school assignments for this home.
Get a cash offer in 3 minutes
Find out how much your home could sell for in as little as 3 minutes with a no-obligation cash offer.
Estimated market value
$1,307,700
Get a cash offer in 3 minutes
Find out how much your home could sell for in as little as 3 minutes with a no-obligation cash offer.
Estimated market value
$1,307,700
