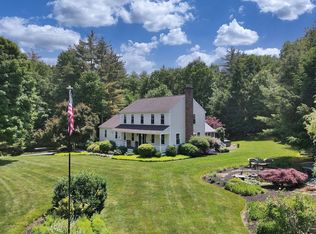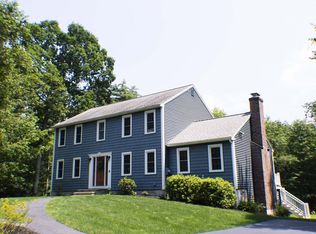Sold for $550,000
$550,000
9 Pumpkin Brook Rd, Shirley, MA 01464
3beds
2,016sqft
Single Family Residence
Built in 1996
0.76 Acres Lot
$624,900 Zestimate®
$273/sqft
$3,736 Estimated rent
Home value
$624,900
$594,000 - $656,000
$3,736/mo
Zestimate® history
Loading...
Owner options
Explore your selling options
What's special
Charming home w/ spacious interiors & curb appeal nestled within a cul-de-sac awaits! The freshly painted exterior highlights the farmers porch leading to a front-to-back LR adorned w/ a brick-accented fireplace directly off the entryway. Wood flooring seamlessly flows throughout the first level, leading to a guest ½ BA & an open-concept DR & Kitchen. A spacious Family/Great Room, highlighted by vaulted ceilings & bathed in natural light streaming through large windows & skylights offers a new glass slider for access to the deck. Upstairs, a skylit primary suite w/ a WIC & private BA awaits, alongside 2 BDRMS & an addt’l Full BA. The BSMNT w/ access to a 2 Car Garage, offers potential as a workshop/added living space. Outside, a cement block patio & expansive yard create a perfect outdoor retreat. Additional highlights include the roof, replaced within the last decade w/ a 50-year lifespan & a portable generator hookup.
Zillow last checked: 8 hours ago
Listing updated: January 30, 2024 at 10:27am
Listed by:
Blood Team 978-433-8800,
Keller Williams Realty - Merrimack 978-433-8800,
Joseph DiStefano 781-799-2620
Bought with:
Maurissa Thibeault
LAER Realty Partners
Source: MLS PIN,MLS#: 73186620
Facts & features
Interior
Bedrooms & bathrooms
- Bedrooms: 3
- Bathrooms: 3
- Full bathrooms: 2
- 1/2 bathrooms: 1
Primary bathroom
- Features: Yes
Heating
- Baseboard, Oil
Cooling
- None
Appliances
- Included: Water Heater, Range, Dishwasher, Microwave, Refrigerator, Washer, Dryer, Water Treatment, Plumbed For Ice Maker
- Laundry: Electric Dryer Hookup, Washer Hookup
Features
- Internet Available - Unknown
- Flooring: Wood, Tile, Carpet, Hardwood
- Doors: Insulated Doors
- Windows: Insulated Windows
- Basement: Full,Garage Access,Concrete,Unfinished
- Number of fireplaces: 1
Interior area
- Total structure area: 2,016
- Total interior livable area: 2,016 sqft
Property
Parking
- Total spaces: 5
- Parking features: Under, Paved Drive, Off Street, Paved
- Attached garage spaces: 2
- Uncovered spaces: 3
Features
- Patio & porch: Porch, Deck, Patio
- Exterior features: Porch, Deck, Patio
Lot
- Size: 0.76 Acres
- Features: Cul-De-Sac, Wooded, Cleared, Gentle Sloping
Details
- Parcel number: M:0122 B:000A L:0305,745670
- Zoning: RR
Construction
Type & style
- Home type: SingleFamily
- Architectural style: Colonial
- Property subtype: Single Family Residence
Materials
- Frame
- Foundation: Concrete Perimeter
- Roof: Shingle
Condition
- Year built: 1996
Utilities & green energy
- Electric: 220 Volts, Circuit Breakers, 200+ Amp Service, Generator Connection
- Sewer: Private Sewer
- Water: Private
- Utilities for property: for Electric Range, for Electric Oven, for Electric Dryer, Washer Hookup, Icemaker Connection, Generator Connection
Green energy
- Energy efficient items: Thermostat
Community & neighborhood
Security
- Security features: Security System
Community
- Community features: Conservation Area
Location
- Region: Shirley
Other
Other facts
- Road surface type: Paved
Price history
| Date | Event | Price |
|---|---|---|
| 1/30/2024 | Sold | $550,000-1.6%$273/sqft |
Source: MLS PIN #73186620 Report a problem | ||
| 12/29/2023 | Contingent | $559,000$277/sqft |
Source: MLS PIN #73186620 Report a problem | ||
| 12/11/2023 | Listed for sale | $559,000+38.4%$277/sqft |
Source: MLS PIN #73186620 Report a problem | ||
| 5/12/2006 | Sold | $404,000+14.1%$200/sqft |
Source: Public Record Report a problem | ||
| 9/27/2002 | Sold | $354,000$176/sqft |
Source: Public Record Report a problem | ||
Public tax history
| Year | Property taxes | Tax assessment |
|---|---|---|
| 2025 | $6,681 +2.2% | $515,100 +6.9% |
| 2024 | $6,538 +6.2% | $481,800 +11% |
| 2023 | $6,156 +4.9% | $434,100 +14.5% |
Find assessor info on the county website
Neighborhood: 01464
Nearby schools
GreatSchools rating
- 5/10Lura A. White Elementary SchoolGrades: K-5Distance: 6 mi
- 5/10Ayer Shirley Regional Middle SchoolGrades: 6-8Distance: 5.6 mi
- 5/10Ayer Shirley Regional High SchoolGrades: 9-12Distance: 5.9 mi
Get a cash offer in 3 minutes
Find out how much your home could sell for in as little as 3 minutes with a no-obligation cash offer.
Estimated market value$624,900
Get a cash offer in 3 minutes
Find out how much your home could sell for in as little as 3 minutes with a no-obligation cash offer.
Estimated market value
$624,900

