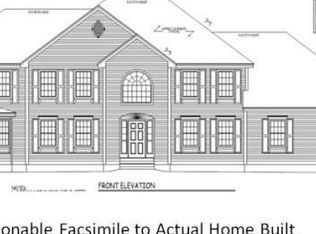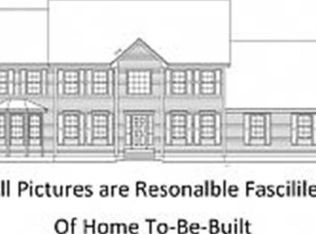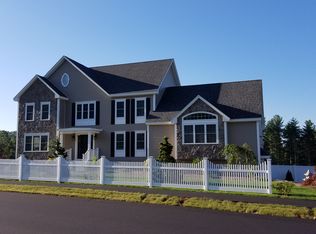Like new Custom Colonial in Merrimac's premier subdivision featuring 2 acre lots with dramatic panoramic views of Merrimac's Town Forest. Nine-foot ceilings on the first floor with a custom built kitchen perfect for entertaining, formal living and dining room, fireplace family room with an adjoining sunroom leading out to a composite deck. Continuing to the second floor the master suite features a Jacuzzi tub, walk in shower, double vanity and a large walk in closet. The second floor also has two additional bedrooms and an office/nursery with access to a walk-up attic for future expansion needs. The walkout lower level has high ceilings ideal for a kids play room, home office or man cave waiting for your finishing touches. Additional upgrades include a 3 car heated garage; whole house built-in Generac generator that automatically powers the entire house within ten seconds of a power outage. Great Merrimac & Pentucket Schools close to NH & nearby Newburyport shopping and beaches.
This property is off market, which means it's not currently listed for sale or rent on Zillow. This may be different from what's available on other websites or public sources.


