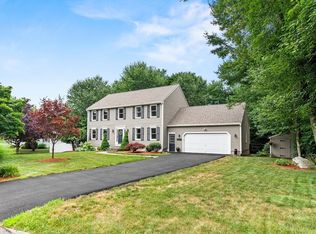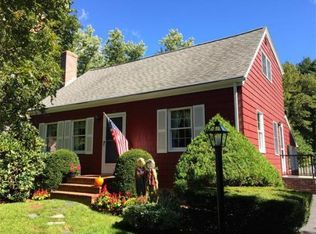Sold for $815,000
$815,000
9 Rachael Cir, Franklin, MA 02038
4beds
1,976sqft
Single Family Residence
Built in 1994
0.5 Acres Lot
$838,500 Zestimate®
$412/sqft
$3,730 Estimated rent
Home value
$838,500
$788,000 - $897,000
$3,730/mo
Zestimate® history
Loading...
Owner options
Explore your selling options
What's special
Fabulous 4 Bedroom Colonial home awaits you! Nestled in a cul-de-sac, it has a private 1/2 acre yard with a garden area, patio and a creek! Fall in love with a beautifully updated kitchen with an eat-in dining area that opens up to a fireplaced family room for entertaining and open concept living. The sun drenched kitchen opens to the deck, with a retractable SunSetter awning, that leads down to a large patio complete with a fire pit for outdoor enjoyment. Relax after a long day in the spacious Main bedroom with a stunning bathroom and walk-in closet. A second upgraded full bathroom with linen closet accompanies 3 spacious bedrooms. Hardwood and tile floors throughout. Opportunity to finish 988SF basement for new owners. Updates include- 2023 Kitchen Flooring, 2021- Remodeled 3 Bathrooms, 2018-Walkway, Front Steps, Patio/Fire Pit, 2017-Roof/Ext Painting, 2016-Furnace & HW Tank, Attic Insulation. Close to Rte 495, MBTA Stns, shopping, restaurants, Adirondack Club and Patriots Place.
Zillow last checked: 8 hours ago
Listing updated: June 13, 2024 at 06:55pm
Listed by:
Eileen A. Mason 508-330-4234,
REMAX Executive Realty 508-520-9696
Bought with:
Kristen M. Dailey
Success! Real Estate
Source: MLS PIN,MLS#: 73230405
Facts & features
Interior
Bedrooms & bathrooms
- Bedrooms: 4
- Bathrooms: 3
- Full bathrooms: 2
- 1/2 bathrooms: 1
- Main level bathrooms: 1
Primary bedroom
- Features: Bathroom - 3/4, Ceiling Fan(s), Walk-In Closet(s), Flooring - Hardwood, Cable Hookup
- Level: Second
- Area: 306.25
- Dimensions: 24.5 x 12.5
Bedroom 2
- Features: Ceiling Fan(s), Closet, Flooring - Hardwood, Lighting - Overhead
- Level: Second
- Area: 99
- Dimensions: 11 x 9
Bedroom 3
- Features: Ceiling Fan(s), Closet, Flooring - Hardwood, Lighting - Overhead
- Level: Second
- Area: 121
- Dimensions: 11 x 11
Bedroom 4
- Features: Closet, Flooring - Hardwood
- Level: Second
- Area: 150
- Dimensions: 15 x 10
Primary bathroom
- Features: Yes
Bathroom 1
- Features: Bathroom - Half, Flooring - Stone/Ceramic Tile, Dryer Hookup - Gas, Washer Hookup
- Level: Main,First
Bathroom 2
- Features: Bathroom - Full, Bathroom - Double Vanity/Sink, Bathroom - Tiled With Tub & Shower, Ceiling Fan(s), Closet - Linen, Flooring - Stone/Ceramic Tile, Countertops - Stone/Granite/Solid
- Level: Second
Bathroom 3
- Features: Bathroom - 3/4, Ceiling Fan(s), Flooring - Stone/Ceramic Tile
- Level: Second
Dining room
- Features: Flooring - Hardwood, Lighting - Overhead
- Level: First
- Area: 143
- Dimensions: 13 x 11
Family room
- Features: Flooring - Hardwood, Recessed Lighting
- Level: Main,First
- Area: 156
- Dimensions: 13 x 12
Kitchen
- Features: Flooring - Stone/Ceramic Tile, Dining Area, Balcony / Deck, Countertops - Stone/Granite/Solid, Kitchen Island, Cabinets - Upgraded, Exterior Access, Lighting - Pendant, Lighting - Overhead
- Level: First
Living room
- Features: Flooring - Hardwood
- Level: First
- Area: 154
- Dimensions: 14 x 11
Heating
- Baseboard, Oil
Cooling
- Central Air
Appliances
- Included: Water Heater, Range, Dishwasher, Disposal, Microwave, Refrigerator, Washer, Dryer, Plumbed For Ice Maker
- Laundry: Bathroom - Half, Gas Dryer Hookup, Washer Hookup, First Floor, Electric Dryer Hookup
Features
- High Speed Internet, Internet Available - Satellite
- Flooring: Tile, Hardwood
- Doors: Insulated Doors, Storm Door(s)
- Windows: Insulated Windows
- Basement: Full,Interior Entry,Bulkhead,Sump Pump,Concrete,Unfinished
- Number of fireplaces: 1
- Fireplace features: Family Room
Interior area
- Total structure area: 1,976
- Total interior livable area: 1,976 sqft
Property
Parking
- Total spaces: 8
- Parking features: Attached, Garage Door Opener, Storage, Garage Faces Side, Oversized, Paved Drive, Off Street, Paved
- Attached garage spaces: 2
- Uncovered spaces: 6
Accessibility
- Accessibility features: No
Features
- Patio & porch: Deck, Patio, Covered
- Exterior features: Deck, Patio, Covered Patio/Deck, Rain Gutters, Professional Landscaping, Satellite Dish, Garden, Stone Wall
- Frontage length: 125.00
Lot
- Size: 0.50 Acres
- Features: Cul-De-Sac, Cleared, Gentle Sloping, Level
Details
- Foundation area: 988
- Parcel number: M:320 L:015,88226
- Zoning: Res
- Other equipment: Satellite Dish
Construction
Type & style
- Home type: SingleFamily
- Architectural style: Colonial
- Property subtype: Single Family Residence
Materials
- Frame
- Foundation: Concrete Perimeter
- Roof: Asphalt/Composition Shingles
Condition
- Year built: 1994
Utilities & green energy
- Electric: Circuit Breakers, 200+ Amp Service
- Sewer: Public Sewer
- Water: Public
- Utilities for property: for Electric Range, for Electric Oven, for Electric Dryer, Washer Hookup, Icemaker Connection
Green energy
- Energy efficient items: Thermostat
Community & neighborhood
Community
- Community features: Public Transportation, Shopping, Pool, Tennis Court(s), Park, Walk/Jog Trails, Stable(s), Golf, Medical Facility, Laundromat, Bike Path, Conservation Area, Highway Access, House of Worship, Private School, Public School, T-Station, University, Sidewalks
Location
- Region: Franklin
Other
Other facts
- Listing terms: Contract
- Road surface type: Paved
Price history
| Date | Event | Price |
|---|---|---|
| 6/12/2024 | Sold | $815,000$412/sqft |
Source: MLS PIN #73230405 Report a problem | ||
| 5/6/2024 | Contingent | $815,000$412/sqft |
Source: MLS PIN #73230405 Report a problem | ||
| 4/30/2024 | Listed for sale | $815,000+282.6%$412/sqft |
Source: MLS PIN #73230405 Report a problem | ||
| 11/22/1994 | Sold | $213,000$108/sqft |
Source: Public Record Report a problem | ||
Public tax history
| Year | Property taxes | Tax assessment |
|---|---|---|
| 2025 | $8,015 +3.5% | $689,800 +5% |
| 2024 | $7,744 +0.3% | $656,800 +7% |
| 2023 | $7,720 +10.4% | $613,700 +23.3% |
Find assessor info on the county website
Neighborhood: 02038
Nearby schools
GreatSchools rating
- 9/10Jefferson Elementary SchoolGrades: K-5Distance: 0.7 mi
- 6/10Remington Middle SchoolGrades: 6-8Distance: 0.7 mi
- 9/10Franklin High SchoolGrades: 9-12Distance: 2.5 mi
Schools provided by the listing agent
- Elementary: Jefferson
- Middle: Remington
- High: Fhs Or Tricount
Source: MLS PIN. This data may not be complete. We recommend contacting the local school district to confirm school assignments for this home.
Get a cash offer in 3 minutes
Find out how much your home could sell for in as little as 3 minutes with a no-obligation cash offer.
Estimated market value
$838,500

