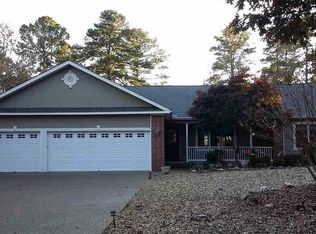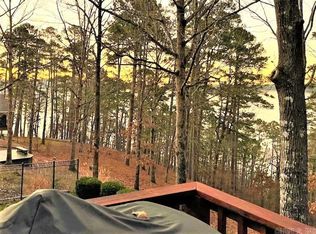Closed
$285,000
9 Raton Ln, Hot Springs, AR 71909
3beds
1,688sqft
Single Family Residence
Built in 1994
0.27 Acres Lot
$285,100 Zestimate®
$169/sqft
$1,725 Estimated rent
Home value
$285,100
$265,000 - $305,000
$1,725/mo
Zestimate® history
Loading...
Owner options
Explore your selling options
What's special
Enjoy comfort and quality in this beautifully maintained 3-bedroom, 2-bath home with 1,688 sq ft of living space. Perfectly positioned in a quiet neighborhood with so much curb appeal, extra landscaping and fall/winter views of Lake Cortez. This open floorplan boasts vaulted ceilings, natural light and a cozy woodburning fireplace. Some of the MANY updates include new roof (2023), Whirlpool stove and microwave (2023), Whirlpool washer (2024), Whirlpool refrigerator (2020) and garbage disposal (2021). Outdoor features include stunning new Trex decking, stairs and cable railing that leads you down to the fenced-in vegetable garden. New gutters and covers were added in 2021 and don't forget about the whole-house Cummins generator with a 500-gallon propane tank for added peace of mind. Additional improvements include an ultraviolet light air filter system and rewrapped ductwork. With granite countertops, custom-tiled showers, separate laundry room, 2-car garage and workshop below... It really has everything! First time HSV property owners are subject to one-time $2,000 buy-in fee at closing.
Zillow last checked: 8 hours ago
Listing updated: August 19, 2025 at 01:07pm
Listed by:
Sarah E Barnett 501-655-9171,
Taylor Realty Group HSV
Bought with:
Angela Banks, AR
McGraw Realtors HSV
Source: CARMLS,MLS#: 25027874
Facts & features
Interior
Bedrooms & bathrooms
- Bedrooms: 3
- Bathrooms: 2
- Full bathrooms: 2
Dining room
- Features: Living/Dining Combo, Breakfast Bar
Heating
- Electric, Heat Pump
Cooling
- Electric
Appliances
- Included: Free-Standing Range, Microwave, Electric Range, Dishwasher, Disposal, Refrigerator, Washer, Dryer
- Laundry: Washer Hookup, Electric Dryer Hookup, Laundry Room
Features
- Walk-In Closet(s), Built-in Features, Ceiling Fan(s), Walk-in Shower, Breakfast Bar, Granite Counters, Pantry, Sheet Rock, Sheet Rock Ceiling, Vaulted Ceiling(s), 3 Bedrooms Same Level
- Flooring: Carpet, Tile, Laminate
- Windows: Window Treatments, Insulated Windows
- Has fireplace: Yes
- Fireplace features: Factory Built
Interior area
- Total structure area: 1,688
- Total interior livable area: 1,688 sqft
Property
Parking
- Total spaces: 2
- Parking features: Garage, Two Car, Garage Door Opener
- Has garage: Yes
Features
- Levels: One
- Stories: 1
- Patio & porch: Deck
- Exterior features: Rain Gutters
- Has view: Yes
- View description: Lake
- Has water view: Yes
- Water view: Lake
Lot
- Size: 0.27 Acres
- Dimensions: 79 x 137 x 90 x 150
- Features: Sloped, Rural Property, Resort Property, Wooded, Extra Landscaping, Subdivided, River/Lake Area
Details
- Parcel number: 20015500093000
Construction
Type & style
- Home type: SingleFamily
- Architectural style: Traditional
- Property subtype: Single Family Residence
Materials
- Foundation: Crawl Space
- Roof: Shingle
Condition
- New construction: No
- Year built: 1994
Utilities & green energy
- Electric: Elec-Municipal (+Entergy)
- Sewer: Community Sewer
- Water: POA Water
Community & neighborhood
Security
- Security features: Smoke Detector(s), Security
Community
- Community features: Pool, Tennis Court(s), Sauna, Playground, Clubhouse, Party Room, Picnic Area, Voluntary Fee, Mandatory Fee, Marina, Hot Tub, Golf, Fitness/Bike Trail, Gated, Manager Office
Location
- Region: Hot Springs
- Subdivision: Domicilio
HOA & financial
HOA
- Has HOA: Yes
- HOA fee: $113 monthly
Other
Other facts
- Listing terms: VA Loan,FHA,Conventional,Cash
- Road surface type: Paved
Price history
| Date | Event | Price |
|---|---|---|
| 8/15/2025 | Sold | $285,000+5.6%$169/sqft |
Source: | ||
| 7/15/2025 | Listed for sale | $270,000+38.8%$160/sqft |
Source: | ||
| 3/24/2021 | Listing removed | -- |
Source: Owner Report a problem | ||
| 8/25/2020 | Sold | $194,500$115/sqft |
Source: Agent Provided Report a problem | ||
| 7/15/2020 | Pending sale | $194,500$115/sqft |
Source: Owner Report a problem | ||
Public tax history
| Year | Property taxes | Tax assessment |
|---|---|---|
| 2024 | $598 -9.1% | $25,590 |
| 2023 | $657 -7.1% | $25,590 |
| 2022 | $707 +4.4% | $25,590 +2.8% |
Find assessor info on the county website
Neighborhood: 71909
Nearby schools
GreatSchools rating
- 7/10Jessieville Elementary SchoolGrades: PK-5Distance: 4.9 mi
- 4/10Jessieville Middle SchoolGrades: 6-8Distance: 4.9 mi
- 6/10Jessieville High SchoolGrades: 9-12Distance: 4.9 mi

Get pre-qualified for a loan
At Zillow Home Loans, we can pre-qualify you in as little as 5 minutes with no impact to your credit score.An equal housing lender. NMLS #10287.

