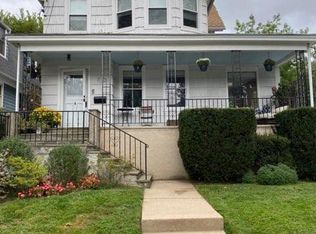Sold for $2,407,000
$2,407,000
9 Redfield Street, Rye, NY 10580
4beds
2,372sqft
Single Family Residence, Residential
Built in 1900
6,974 Square Feet Lot
$2,576,000 Zestimate®
$1,015/sqft
$7,636 Estimated rent
Home value
$2,576,000
$2.29M - $2.89M
$7,636/mo
Zestimate® history
Loading...
Owner options
Explore your selling options
What's special
This beautiful shingle style colonial with wrap around front porch is located in desirable Milton Point and zoned for Milton Elementary School. Stepping into the elegantly wallpapered foyer you immediately see a cozy, light-filled living room. Down the hall you walk into an open concept floor plan with updated JWH designed kitchen with marble island, ample custom cabinetry, and high-end appliances. The kitchen overlooks a spacious family room with built-ins and gas fireplace as well as a generous sized eating area flanked by windows and a set of french doors leading to the backyard. A conveniently located mudroom is also on the first floor along with a powder room and walk in pantry and coat closet. The second floor offers four bedrooms, including a luxurious primary suite with two walk-in closets and an ensuite bathroom. The home is filled with ample storage space throughout in both the third and lower levels, as well as amenities such as a fully fenced-in private back yard with irrigation system and recently paved driveway and sidewalk. Just steps from Rye Town Park and Beach, this is the home you’ve been waiting for! Don’t miss an opportunity to see this home in person.
Zillow last checked: 8 hours ago
Listing updated: November 13, 2024 at 09:27am
Listed by:
Jennifer Reddington 704-657-3120,
Compass Greater NY, LLC 914-353-5570
Bought with:
Ellen P. Stern, 10301217085
Julia B Fee Sothebys Int. Rlty
Source: OneKey® MLS,MLS#: H6325079
Facts & features
Interior
Bedrooms & bathrooms
- Bedrooms: 4
- Bathrooms: 3
- Full bathrooms: 2
- 1/2 bathrooms: 1
Other
- Description: Foyer, Living Room, Eat-in kitchen opening to dining area and family room w/ gas fireplace and custom built-ins, mudroom, walk-in pantry/closet, powder room
- Level: First
Other
- Description: Bedroom, Bedroom, Hall Bathroom, Bedroom, Laundry, Primary suite w/ 2 walk-in closets and ensuite bathroom
- Level: Second
Other
- Description: Unfinished storage
- Level: Lower
Other
- Description: Finished storage (2 rooms)
- Level: Third
Heating
- Forced Air
Cooling
- Central Air
Appliances
- Included: Gas Water Heater
Features
- Basement: Unfinished
- Attic: Finished
- Number of fireplaces: 1
Interior area
- Total structure area: 2,372
- Total interior livable area: 2,372 sqft
Property
Parking
- Parking features: Driveway
- Has uncovered spaces: Yes
Lot
- Size: 6,974 sqft
- Features: Level
Details
- Parcel number: 1400146019000040000038
Construction
Type & style
- Home type: SingleFamily
- Architectural style: Colonial
- Property subtype: Single Family Residence, Residential
Materials
- Shingle Siding
Condition
- Year built: 1900
- Major remodel year: 2017
Utilities & green energy
- Sewer: Public Sewer
- Water: Public
- Utilities for property: Trash Collection Public
Community & neighborhood
Location
- Region: Rye
Other
Other facts
- Listing agreement: Exclusive Right To Sell
Price history
| Date | Event | Price |
|---|---|---|
| 11/8/2024 | Sold | $2,407,000+20.7%$1,015/sqft |
Source: | ||
| 9/16/2024 | Pending sale | $1,995,000+6.3%$841/sqft |
Source: | ||
| 11/3/2022 | Sold | $1,876,000+13.7%$791/sqft |
Source: | ||
| 10/5/2022 | Pending sale | $1,650,000$696/sqft |
Source: | ||
| 10/3/2022 | Listed for sale | $1,650,000+100.5%$696/sqft |
Source: | ||
Public tax history
| Year | Property taxes | Tax assessment |
|---|---|---|
| 2024 | -- | $16,300 |
| 2023 | -- | $16,300 |
| 2022 | -- | $16,300 |
Find assessor info on the county website
Neighborhood: 10580
Nearby schools
GreatSchools rating
- 10/10Milton SchoolGrades: K-5Distance: 0.6 mi
- 10/10Rye Middle SchoolGrades: 6-8Distance: 0.7 mi
- 10/10Rye High SchoolGrades: 9-12Distance: 0.7 mi
Schools provided by the listing agent
- Elementary: Milton
- Middle: Rye Middle School
- High: Rye High School
Source: OneKey® MLS. This data may not be complete. We recommend contacting the local school district to confirm school assignments for this home.
Get a cash offer in 3 minutes
Find out how much your home could sell for in as little as 3 minutes with a no-obligation cash offer.
Estimated market value$2,576,000
Get a cash offer in 3 minutes
Find out how much your home could sell for in as little as 3 minutes with a no-obligation cash offer.
Estimated market value
$2,576,000
