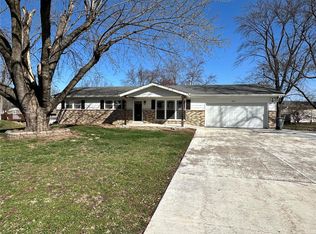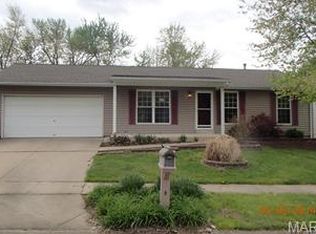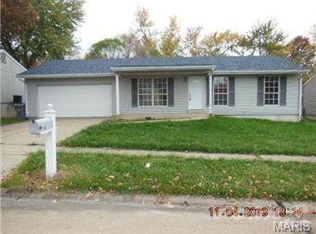Closed
Listing Provided by:
Sandi L Alexander 314-541-5581,
RE/MAX EDGE,
Jeff Alexander 636-300-3030,
RE/MAX EDGE
Bought with: STG Real Estate, LLC
Price Unknown
9 Reece Dr, O'Fallon, MO 63366
6beds
3,518sqft
Single Family Residence
Built in 1964
0.43 Acres Lot
$401,500 Zestimate®
$--/sqft
$2,829 Estimated rent
Home value
$401,500
$373,000 - $430,000
$2,829/mo
Zestimate® history
Loading...
Owner options
Explore your selling options
What's special
Beautiful Ranch Home with 6 Bedrooms & 3 Full Bathrooms will wow you with the open floor plan. Large kitchen, center island, breakfast room & dining room are in a large open area that will fit the largest of family and friend gatherings. Kitchen has Granite Countertops, SS and Blk Appliances, a Gas Stove/Oven, and right off the kitchen is the Main Floor Laundry Room. 3 bedrooms on the main level with 2 full bathrooms. Great room with Gas Fireplace and doors to the covered Deck and POOL. Finished walk-out LL has 3 more bedrooms plus a den or office room, a fancy full bathroom with two separate sinks and a private shower room. Oversize Garage is Heated with a natural gas heater and has a service door to the Pool and Deck! Updates and/or Upgrades Include: High Efficiency HVAC, Shutters on the Windows, Metal Roof, Solid Surface Flooring on 1st Floor. Located in the Wentzville School District. Schedule your private showing today!
Zillow last checked: 8 hours ago
Listing updated: June 27, 2025 at 01:32pm
Listing Provided by:
Sandi L Alexander 314-541-5581,
RE/MAX EDGE,
Jeff Alexander 636-300-3030,
RE/MAX EDGE
Bought with:
Spencer Talbott, 2012006720
STG Real Estate, LLC
Source: MARIS,MLS#: 25030728 Originating MLS: St. Charles County Association of REALTORS
Originating MLS: St. Charles County Association of REALTORS
Facts & features
Interior
Bedrooms & bathrooms
- Bedrooms: 6
- Bathrooms: 3
- Full bathrooms: 3
- Main level bathrooms: 2
- Main level bedrooms: 3
Heating
- Forced Air, Natural Gas
Cooling
- Central Air, Electric
Appliances
- Included: Dishwasher, Disposal, Microwave, Gas Range, Gas Oven, Stainless Steel Appliance(s), Gas Water Heater
- Laundry: Main Level
Features
- Walk-In Closet(s), Breakfast Room, Kitchen Island, Custom Cabinetry, Granite Counters, Pantry, Solid Surface Countertop(s), Separate Dining, Open Floorplan, Vaulted Ceiling(s)
- Basement: Full,Partially Finished,Concrete,Walk-Out Access
- Number of fireplaces: 1
- Fireplace features: Great Room
Interior area
- Total structure area: 3,518
- Total interior livable area: 3,518 sqft
- Finished area above ground: 1,945
- Finished area below ground: 1,573
Property
Parking
- Total spaces: 2
- Parking features: Attached, Garage, Garage Door Opener
- Attached garage spaces: 2
Features
- Levels: One
- Patio & porch: Covered, Deck
- Pool features: Above Ground
Lot
- Size: 0.43 Acres
- Dimensions: 125 x 151 x 124 x 151
- Features: Level
Details
- Parcel number: 400334949000007.0000000
- Special conditions: Standard
Construction
Type & style
- Home type: SingleFamily
- Architectural style: Craftsman,Traditional,Ranch
- Property subtype: Single Family Residence
Materials
- Vinyl Siding
Condition
- Year built: 1964
Utilities & green energy
- Sewer: Public Sewer
- Water: Public
- Utilities for property: Natural Gas Available
Green energy
- Energy efficient items: HVAC
Community & neighborhood
Location
- Region: Ofallon
- Subdivision: Green Briar
Other
Other facts
- Listing terms: Cash,Conventional,FHA,VA Loan
- Ownership: Private
- Road surface type: Concrete
Price history
| Date | Event | Price |
|---|---|---|
| 6/27/2025 | Sold | -- |
Source: | ||
| 5/19/2025 | Pending sale | $395,000$112/sqft |
Source: | ||
| 5/16/2025 | Listed for sale | $395,000+606.6%$112/sqft |
Source: | ||
| 6/15/2012 | Sold | -- |
Source: | ||
| 4/28/2012 | Price change | $55,900-10.6%$16/sqft |
Source: Wren Real Estate #12012314 Report a problem | ||
Public tax history
| Year | Property taxes | Tax assessment |
|---|---|---|
| 2024 | $3,958 0% | $56,243 |
| 2023 | $3,959 -3.6% | $56,243 +3.5% |
| 2022 | $4,109 | $54,336 |
Find assessor info on the county website
Neighborhood: 63366
Nearby schools
GreatSchools rating
- 8/10Crossroads Elementary SchoolGrades: K-5Distance: 1.2 mi
- 10/10Frontier Middle SchoolGrades: 6-8Distance: 3.6 mi
- 9/10Liberty High SchoolGrades: 9-12Distance: 3 mi
Schools provided by the listing agent
- Elementary: Crossroads Elem.
- Middle: Frontier Middle
- High: Liberty
Source: MARIS. This data may not be complete. We recommend contacting the local school district to confirm school assignments for this home.
Get a cash offer in 3 minutes
Find out how much your home could sell for in as little as 3 minutes with a no-obligation cash offer.
Estimated market value
$401,500
Get a cash offer in 3 minutes
Find out how much your home could sell for in as little as 3 minutes with a no-obligation cash offer.
Estimated market value
$401,500


