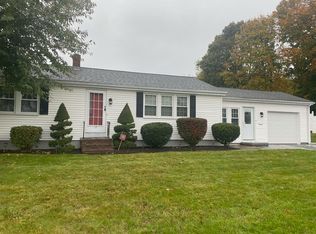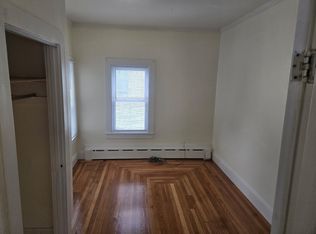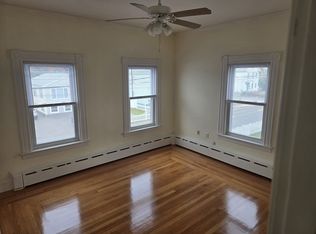Your new HOME is waiting! Beautifully maintained home with the amenities you want, including granite countertops, hardwood floors, first floor laundry, and a beautiful deck overlooking the fenced in backyard - great for children and/or pets. Convenient to highways, downtown, and shopping. Buy now, move in, and be ready for the holidays. This HOME won't last long! Open House on Saturday (9/5) from 11-1 and Sunday (9/6) 11-1. Masks must be worn by all attendees. First come - first serve (shown). Showings can be scheduled on Saturday (9/5) between 1 & 4 and Sunday from 11-4. All offer are due by Monday at 4 PM
This property is off market, which means it's not currently listed for sale or rent on Zillow. This may be different from what's available on other websites or public sources.


