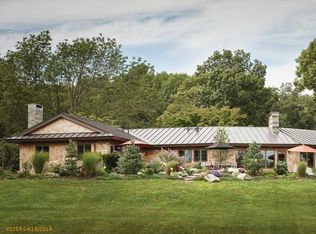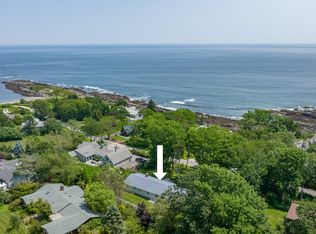Closed
$1,350,000
9 Reef Road, Cape Elizabeth, ME 04107
5beds
3,300sqft
Single Family Residence
Built in 1969
0.51 Acres Lot
$1,359,000 Zestimate®
$409/sqft
$4,951 Estimated rent
Home value
$1,359,000
Estimated sales range
Not available
$4,951/mo
Zestimate® history
Loading...
Owner options
Explore your selling options
What's special
Just seconds from the shore, this sprawling ranch offers glimpses of the ocean and access to the water via Trundy Point — one of Cape Elizabeth's most beloved coastal enclaves. Inside, the single-level layout is both spacious and inviting, with large picture windows that bring in the light and frame the surrounding landscape. A double-sided brick fireplace anchors the living area, creating a natural gathering spot that connects seamlessly to the dining room. Five bedrooms, including two ensuites, provide room to spread out, while the family room, office and studio spaces can be customized to fit your needs. With its easy access to the shoreline, quaint neighborhood setting, and relaxed coastal style, this home captures everything there is to love about life by the sea.
Zillow last checked: 8 hours ago
Listing updated: November 10, 2025 at 05:53am
Listed by:
Portside Real Estate Group
Bought with:
Marsden Real Estate
Source: Maine Listings,MLS#: 1643135
Facts & features
Interior
Bedrooms & bathrooms
- Bedrooms: 5
- Bathrooms: 4
- Full bathrooms: 3
- 1/2 bathrooms: 1
Primary bedroom
- Features: Double Vanity, Full Bath, Suite, Built-in Features, Walk-In Closet(s)
- Level: First
Bedroom 2
- Features: Closet, Full Bath, Suite
- Level: First
Bedroom 3
- Features: Closet
- Level: First
Bedroom 4
- Features: Closet
- Level: First
Bedroom 5
- Features: Closet
- Level: First
Dining room
- Features: Wood Burning Fireplace
- Level: First
Exercise room
- Level: First
Family room
- Level: First
Kitchen
- Features: Pantry, Eat-in Kitchen
- Level: First
Living room
- Features: Wood Burning Fireplace
- Level: First
Mud room
- Level: First
Office
- Features: Built-in Features
- Level: First
Other
- Level: First
Heating
- Baseboard, Hot Water, Radiant
Cooling
- None
Appliances
- Included: Dishwasher, Gas Range, Refrigerator
Features
- 1st Floor Primary Bedroom w/Bath, Pantry, Storage, Walk-In Closet(s)
- Flooring: Concrete, Tile, Wood
- Basement: Interior Entry,Crawl Space,Daylight,Full,Unfinished
- Number of fireplaces: 2
Interior area
- Total structure area: 3,300
- Total interior livable area: 3,300 sqft
- Finished area above ground: 3,300
- Finished area below ground: 0
Property
Parking
- Parking features: Paved, 1 - 4 Spaces
Features
- Patio & porch: Deck, Patio
- Body of water: Atlantic Ocean
Lot
- Size: 0.51 Acres
- Features: Near Public Beach, Neighborhood, Open Lot, Landscaped
Details
- Parcel number: CAPEU13015000000
- Zoning: RA
- Other equipment: Generator
Construction
Type & style
- Home type: SingleFamily
- Architectural style: Ranch
- Property subtype: Single Family Residence
Materials
- Wood Frame, Clapboard, Vinyl Siding
- Roof: Shingle
Condition
- Year built: 1969
Utilities & green energy
- Electric: Circuit Breakers
- Sewer: Private Sewer, Septic Design Available
- Water: Public
Community & neighborhood
Security
- Security features: Air Radon Mitigation System
Location
- Region: Cape Elizabeth
Other
Other facts
- Road surface type: Paved
Price history
| Date | Event | Price |
|---|---|---|
| 11/7/2025 | Sold | $1,350,000+124.3%$409/sqft |
Source: | ||
| 6/22/2017 | Sold | $602,000+9.5%$182/sqft |
Source: | ||
| 4/30/2017 | Listed for sale | $549,900+14.3%$167/sqft |
Source: The Maine Real Estate Network #1304084 Report a problem | ||
| 2/24/2017 | Listing removed | $481,267$146/sqft |
Source: Auction.com Report a problem | ||
| 2/1/2017 | Listed for sale | -- |
Source: Auction.com Report a problem | ||
Public tax history
| Year | Property taxes | Tax assessment |
|---|---|---|
| 2024 | $21,431 | $959,300 |
| 2023 | $21,431 +105.2% | $959,300 +94.3% |
| 2022 | $10,444 +4.4% | $493,800 |
Find assessor info on the county website
Neighborhood: 04107
Nearby schools
GreatSchools rating
- 10/10Cape Elizabeth Middle SchoolGrades: 5-8Distance: 1.3 mi
- 10/10Cape Elizabeth High SchoolGrades: 9-12Distance: 1.2 mi
- 10/10Pond Cove Elementary SchoolGrades: K-4Distance: 1.4 mi
Get pre-qualified for a loan
At Zillow Home Loans, we can pre-qualify you in as little as 5 minutes with no impact to your credit score.An equal housing lender. NMLS #10287.

