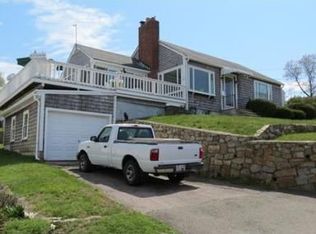Sold for $1,100,050 on 08/28/25
$1,100,050
9 Regatta Rd, Weymouth, MA 02191
4beds
1,862sqft
Single Family Residence
Built in 1949
7,725 Square Feet Lot
$1,101,500 Zestimate®
$591/sqft
$4,296 Estimated rent
Home value
$1,101,500
$1.02M - $1.19M
$4,296/mo
Zestimate® history
Loading...
Owner options
Explore your selling options
What's special
Great new price on this beachfront property in North Weymouth. Exceptional views of the harbor islands and Boston in the distance. This well maintained four bedroom cape is located on Fore River. Enjoy the fireworks from home this summer, and entertain with ease. The home has a one-car garage and a driveway that accommodates five cars. The boat launch ramp is conveniently located around the corner if you want to head out for a cruise of the bay. Ferry and Commuter Rail nearby. House located outside of the flood plain, no flood insurance required. Come see how great it will be to live here. Schedule an appointment today!
Zillow last checked: 8 hours ago
Listing updated: July 30, 2025 at 04:49am
Listed by:
Mary Heinrichs 781-760-9954,
Coldwell Banker Realty - Hingham 781-749-4300
Bought with:
The Heather Reardon Group
Gibson Sotheby's International Realty
Source: MLS PIN,MLS#: 73360482
Facts & features
Interior
Bedrooms & bathrooms
- Bedrooms: 4
- Bathrooms: 2
- Full bathrooms: 2
Primary bedroom
- Features: Closet, Flooring - Wall to Wall Carpet, Attic Access
- Level: Second
- Area: 204
- Dimensions: 17 x 12
Bedroom 2
- Features: Cedar Closet(s), Flooring - Wall to Wall Carpet
- Level: Second
- Area: 132
- Dimensions: 12 x 11
Bedroom 3
- Features: Flooring - Wall to Wall Carpet, Attic Access
- Level: First
- Area: 143
- Dimensions: 13 x 11
Bedroom 4
- Features: Flooring - Wall to Wall Carpet
- Level: First
- Area: 132
- Dimensions: 12 x 11
Bathroom 1
- Level: First
Bathroom 2
- Level: Second
Dining room
- Features: Flooring - Hardwood
- Level: First
- Area: 110
- Dimensions: 11 x 10
Kitchen
- Features: Flooring - Wood, Dining Area, Countertops - Stone/Granite/Solid, Cabinets - Upgraded
- Level: First
- Area: 104
- Dimensions: 13 x 8
Living room
- Features: Flooring - Hardwood, Window(s) - Bay/Bow/Box
- Level: First
- Area: 136
- Dimensions: 17 x 8
Office
- Features: Flooring - Wall to Wall Carpet
- Level: Second
- Area: 72
- Dimensions: 9 x 8
Heating
- Baseboard, Hot Water, Steam, Oil
Cooling
- Window Unit(s)
Appliances
- Laundry: In Basement
Features
- Home Office
- Flooring: Wood, Carpet, Hardwood, Flooring - Wall to Wall Carpet
- Windows: Insulated Windows
- Basement: Full,Interior Entry,Bulkhead,Sump Pump,Concrete
- Number of fireplaces: 1
- Fireplace features: Living Room
Interior area
- Total structure area: 1,862
- Total interior livable area: 1,862 sqft
- Finished area above ground: 1,862
Property
Parking
- Total spaces: 6
- Parking features: Attached, Paved Drive, Off Street, Tandem
- Attached garage spaces: 1
- Uncovered spaces: 5
Features
- Patio & porch: Porch, Deck, Deck - Composite
- Exterior features: Porch, Deck, Deck - Composite
- Waterfront features: Waterfront, River, Bay, 0 to 1/10 Mile To Beach, Beach Ownership(Public)
Lot
- Size: 7,725 sqft
Details
- Parcel number: 268240
- Zoning: RES
Construction
Type & style
- Home type: SingleFamily
- Architectural style: Cape
- Property subtype: Single Family Residence
Materials
- Frame
- Foundation: Concrete Perimeter
- Roof: Shingle
Condition
- Year built: 1949
Utilities & green energy
- Electric: 220 Volts
- Sewer: Public Sewer
- Water: Public
- Utilities for property: for Electric Range
Community & neighborhood
Community
- Community features: Marina
Location
- Region: Weymouth
- Subdivision: George Lane Beach
Price history
| Date | Event | Price |
|---|---|---|
| 8/28/2025 | Sold | $1,100,050-12%$591/sqft |
Source: MLS PIN #73360482 Report a problem | ||
| 7/21/2025 | Contingent | $1,250,000$671/sqft |
Source: MLS PIN #73360482 Report a problem | ||
| 6/24/2025 | Price change | $1,250,000-10.1%$671/sqft |
Source: MLS PIN #73360482 Report a problem | ||
| 6/13/2025 | Price change | $1,390,000-4.1%$747/sqft |
Source: MLS PIN #73360482 Report a problem | ||
| 5/30/2025 | Price change | $1,450,000-2.7%$779/sqft |
Source: MLS PIN #73360482 Report a problem | ||
Public tax history
| Year | Property taxes | Tax assessment |
|---|---|---|
| 2025 | $12,831 +12.1% | $1,270,400 +13.9% |
| 2024 | $11,451 +4.6% | $1,115,000 +6.5% |
| 2023 | $10,945 +15% | $1,047,400 +26.1% |
Find assessor info on the county website
Neighborhood: North Weymouth
Nearby schools
GreatSchools rating
- 6/10Wessagusset Elementary SchoolGrades: K-5Distance: 0.5 mi
- NAAbigail Adams Middle SchoolGrades: 6-7Distance: 2.2 mi
- 4/10Weymouth High SchoolGrades: 9-12Distance: 4.9 mi
Schools provided by the listing agent
- Elementary: Wessagusset
- Middle: Chapman
- High: Weymouth
Source: MLS PIN. This data may not be complete. We recommend contacting the local school district to confirm school assignments for this home.
Get a cash offer in 3 minutes
Find out how much your home could sell for in as little as 3 minutes with a no-obligation cash offer.
Estimated market value
$1,101,500
Get a cash offer in 3 minutes
Find out how much your home could sell for in as little as 3 minutes with a no-obligation cash offer.
Estimated market value
$1,101,500
