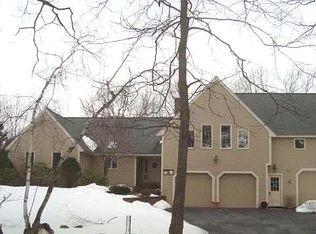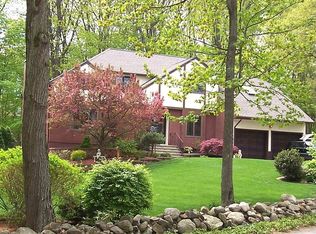Location! Location! Location! Pristine setting on a dead end street very close to Dean Park on the Shrewsbury/Northborough line. Bathrooms and kitchen have been renovated, but are in need of finishing touches. Newer boiler. First floor laundry. Walk in shower. Patio. Expanded driveway provides ample parking. Town water and sewer. Stone wall in front. Peeling exterior paint and a roof at the end of life. House needs work and will not qualify for all loan products. Would make a great flip or completely renovate and build your dream house on this desirable lot. House interior has been professionally cleaned, but previous home owners were smokers. Sold as is. Offer deadline Sunday, September 6th at five pm. Seller reserves the right to accept an offer at any time.
This property is off market, which means it's not currently listed for sale or rent on Zillow. This may be different from what's available on other websites or public sources.

