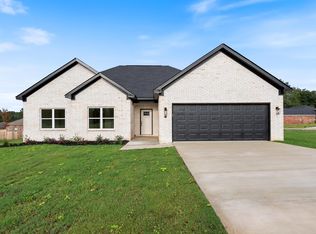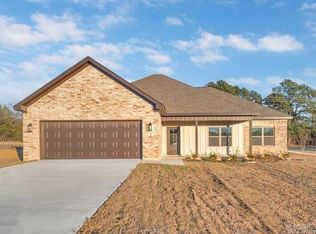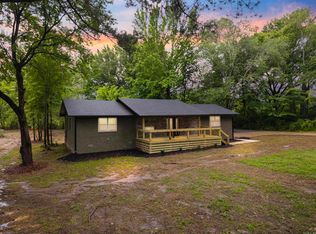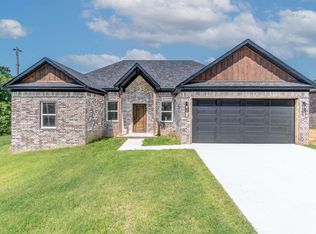9 Ricky Ln, Wooster, AR 72181
What's special
- 45 days |
- 83 |
- 0 |
Likely to sell faster than
Zillow last checked: 8 hours ago
Listing updated: January 07, 2026 at 09:21am
Luke Dorey 501-773-7971,
LPT Realty Conway 501-291-3841
Facts & features
Interior
Bedrooms & bathrooms
- Bedrooms: 4
- Bathrooms: 2
- Full bathrooms: 2
Rooms
- Room types: Great Room
Dining room
- Features: Eat-in Kitchen
Heating
- Electric
Cooling
- Electric
Appliances
- Included: Free-Standing Range, Dishwasher, Disposal, Plumbed For Ice Maker, Electric Water Heater
- Laundry: Washer Hookup, Electric Dryer Hookup, Laundry Room
Features
- Ceiling Fan(s), Walk-in Shower, Breakfast Bar, Granite Counters, Sheet Rock, Sheet Rock Ceiling, Primary Bedroom Apart, Guest Bedroom Apart, All Bedrooms Down
- Flooring: Luxury Vinyl
- Doors: Insulated Doors
- Windows: Insulated Windows
- Has fireplace: Yes
- Fireplace features: Gas Starter, Gas Logs Present
Interior area
- Total structure area: 1,755
- Total interior livable area: 1,755 sqft
Property
Parking
- Total spaces: 2
- Parking features: Garage, Two Car, Garage Door Opener
- Has garage: Yes
Features
- Levels: One
- Stories: 1
- Patio & porch: Patio, Porch
Lot
- Size: 0.29 Acres
- Features: Level, Subdivided
Details
- Parcel number: 79000105039
Construction
Type & style
- Home type: SingleFamily
- Architectural style: Traditional
- Property subtype: Single Family Residence
Materials
- Brick
- Foundation: Slab
- Roof: Shingle
Condition
- New construction: No
- Year built: 2025
Utilities & green energy
- Electric: Elec-Municipal (+Entergy)
- Sewer: Septic Tank
- Water: Public
- Utilities for property: Underground Utilities
Green energy
- Energy efficient items: Doors, Ridge Vents/Caps
Community & HOA
Community
- Security: Smoke Detector(s)
- Subdivision: LEWIS ADDITION(1.00)
HOA
- Has HOA: No
Location
- Region: Wooster
Financial & listing details
- Price per square foot: $171/sqft
- Tax assessed value: $12,500
- Annual tax amount: $206
- Date on market: 12/7/2025
- Listing terms: VA Loan,FHA,Conventional,Cash,USDA Loan
- Road surface type: Paved
(501) 773-7971
By pressing Contact Agent, you agree that the real estate professional identified above may call/text you about your search, which may involve use of automated means and pre-recorded/artificial voices. You don't need to consent as a condition of buying any property, goods, or services. Message/data rates may apply. You also agree to our Terms of Use. Zillow does not endorse any real estate professionals. We may share information about your recent and future site activity with your agent to help them understand what you're looking for in a home.
Estimated market value
$299,300
$284,000 - $314,000
$1,816/mo
Price history
Price history
| Date | Event | Price |
|---|---|---|
| 12/16/2025 | Contingent | $299,800$171/sqft |
Source: | ||
| 12/7/2025 | Listed for sale | $299,800$171/sqft |
Source: | ||
| 12/6/2025 | Listing removed | $299,800$171/sqft |
Source: | ||
| 12/5/2025 | Listed for sale | $299,800$171/sqft |
Source: | ||
| 11/10/2025 | Contingent | $299,800$171/sqft |
Source: | ||
Public tax history
Public tax history
| Year | Property taxes | Tax assessment |
|---|---|---|
| 2024 | $130 -0.8% | $2,500 |
| 2023 | $131 | $2,500 |
Find assessor info on the county website
BuyAbility℠ payment
Climate risks
Neighborhood: 72181
Nearby schools
GreatSchools rating
- 8/10Greenbrier Wooster Elementary SchoolGrades: K-5Distance: 0.2 mi
- 5/10Greenbrier Junior High SchoolGrades: 8-9Distance: 4.1 mi
- 6/10Greenbrier High SchoolGrades: 10-12Distance: 3.2 mi
- Loading




