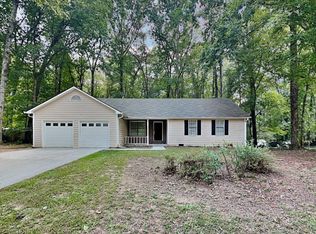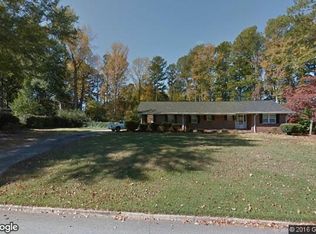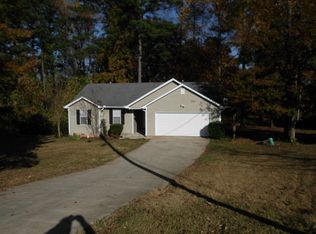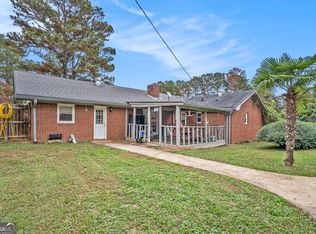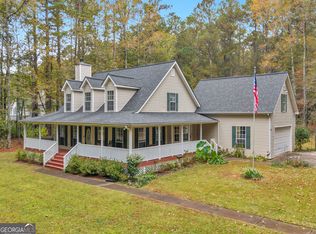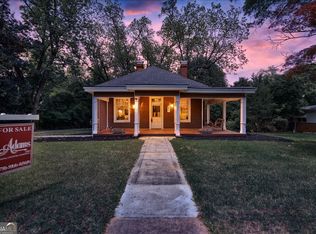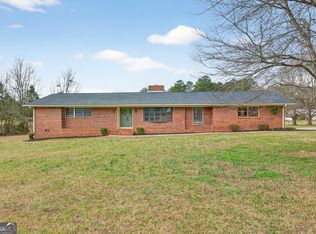Come check out this Spacious Brick Ranch. Home features 4 bedrooms, a flexible room that can be a fifth bedroom or office. The optional room is private from the other rooms if you need an in law suite. Formal foyer, living and dining room, family room with fireplace and covered patio. This is a classic ranch style home for those wanting a level floor plan. Back yard is shady with storage shed and private view. Come see it today.
Active
$295,000
9 Ridge Dr, Hampton, GA 30228
5beds
2,059sqft
Est.:
Single Family Residence
Built in 1963
0.7 Acres Lot
$291,400 Zestimate®
$143/sqft
$-- HOA
What's special
Private viewFlexible roomLiving and dining roomFamily room with fireplaceFormal foyerCovered patio
- 173 days |
- 909 |
- 38 |
Zillow last checked: 8 hours ago
Listing updated: August 06, 2025 at 10:06pm
Listed by:
Greg Nobles greg.nobles@metrobrokers.com,
BHGRE Metro Brokers
Source: GAMLS,MLS#: 10570348
Tour with a local agent
Facts & features
Interior
Bedrooms & bathrooms
- Bedrooms: 5
- Bathrooms: 3
- Full bathrooms: 2
- 1/2 bathrooms: 1
- Main level bathrooms: 2
- Main level bedrooms: 5
Rooms
- Room types: Foyer, Family Room, Laundry, Office
Dining room
- Features: Separate Room
Kitchen
- Features: Breakfast Area
Heating
- Forced Air
Cooling
- Central Air
Appliances
- Included: Refrigerator, Gas Water Heater, Dishwasher, Cooktop, Oven
- Laundry: Mud Room
Features
- Other
- Flooring: Carpet, Hardwood
- Basement: Crawl Space
- Number of fireplaces: 1
- Fireplace features: Family Room
Interior area
- Total structure area: 2,059
- Total interior livable area: 2,059 sqft
- Finished area above ground: 2,059
- Finished area below ground: 0
Property
Parking
- Total spaces: 2
- Parking features: Carport
- Has carport: Yes
Features
- Levels: One
- Stories: 1
- Fencing: Chain Link
Lot
- Size: 0.7 Acres
- Features: Level
- Residential vegetation: Partially Wooded
Details
- Additional structures: Shed(s)
- Parcel number: H0101008000
Construction
Type & style
- Home type: SingleFamily
- Architectural style: Brick/Frame,Traditional
- Property subtype: Single Family Residence
Materials
- Brick
- Roof: Composition
Condition
- Resale
- New construction: No
- Year built: 1963
Utilities & green energy
- Electric: 220 Volts
- Sewer: Public Sewer
- Water: Public
- Utilities for property: Cable Available, Electricity Available, High Speed Internet, Sewer Available, Sewer Connected, Phone Available
Community & HOA
Community
- Features: None
- Security: Smoke Detector(s)
- Subdivision: WOODLAWN
HOA
- Has HOA: No
- Services included: None
Location
- Region: Hampton
Financial & listing details
- Price per square foot: $143/sqft
- Tax assessed value: $226,100
- Annual tax amount: $2,815
- Date on market: 7/24/2025
- Cumulative days on market: 116 days
- Listing agreement: Exclusive Right To Sell
- Listing terms: Cash,Conventional,Fannie Mae Approved,FHA,Freddie Mac Approved,VA Loan
- Electric utility on property: Yes
Estimated market value
$291,400
$277,000 - $306,000
$1,992/mo
Price history
Price history
| Date | Event | Price |
|---|---|---|
| 7/24/2025 | Listed for sale | $295,000+136%$143/sqft |
Source: | ||
| 5/12/2000 | Sold | $125,000$61/sqft |
Source: Public Record Report a problem | ||
Public tax history
Public tax history
| Year | Property taxes | Tax assessment |
|---|---|---|
| 2024 | $2,815 +24.3% | $90,440 +2.5% |
| 2023 | $2,266 -3.2% | $88,200 +28.9% |
| 2022 | $2,340 +35.8% | $68,440 +23.8% |
Find assessor info on the county website
BuyAbility℠ payment
Est. payment
$1,741/mo
Principal & interest
$1400
Property taxes
$238
Home insurance
$103
Climate risks
Neighborhood: 30228
Nearby schools
GreatSchools rating
- 4/10Hampton Elementary SchoolGrades: PK-5Distance: 0.7 mi
- 4/10Hampton Middle SchoolGrades: 6-8Distance: 2.7 mi
- 4/10Hampton High SchoolGrades: 9-12Distance: 2.4 mi
Schools provided by the listing agent
- Elementary: Hampton Elementary
- Middle: Hampton
- High: Wade Hampton
Source: GAMLS. This data may not be complete. We recommend contacting the local school district to confirm school assignments for this home.
- Loading
- Loading
