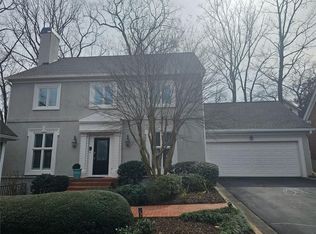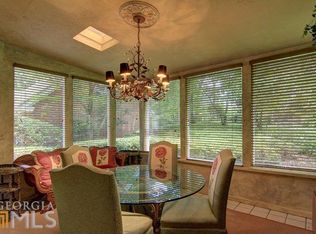Closed
$620,000
9 Ridgemere Trce NW, Atlanta, GA 30328
3beds
3,165sqft
Single Family Residence
Built in 1982
31,000 Acres Lot
$621,400 Zestimate®
$196/sqft
$4,303 Estimated rent
Home value
$621,400
$565,000 - $677,000
$4,303/mo
Zestimate® history
Loading...
Owner options
Explore your selling options
What's special
Bright and spacious 3 level home in popular Ridgemere Subdivision in the heart of Sandy Springs within walking distance of shops, restaurants, movies, parks and more! Main level has oversized beamed den w/fireplace and banquet-sized dining room, sunroom/office, wet bar, laundry room and eat-in kitchen w/SS apps and white cabinets. Second story features master suite, large spa-like bath with double vanities, jetted soaking tub and separate shower and water closet. Closets are huge, ceilings are high and there are lots of windows. There are 2 guest bedrooms with jacknjill double vanity bath and second laundry area. Third level is a surprise with HUGE bonus room-perfect for at home offices, teen or aupair suite or playroom. And, there's a daylight unfinished basement for future expansion-back room would be perfect of home theater! There's a wrap-around deck overlooking woods and a 2 car garage. Neighborhood has a pool and HOA provides water/sewage and trash pickup!
Zillow last checked: 8 hours ago
Listing updated: April 18, 2025 at 12:18pm
Listed by:
Brenda Martin 404-861-6555,
Keller Williams Realty
Bought with:
Kisha Key, 286411
Keller Williams Realty Atl. Partners
Source: GAMLS,MLS#: 10465372
Facts & features
Interior
Bedrooms & bathrooms
- Bedrooms: 3
- Bathrooms: 3
- Full bathrooms: 2
- 1/2 bathrooms: 1
Dining room
- Features: Seats 12+, Separate Room
Kitchen
- Features: Breakfast Area, Breakfast Bar, Pantry, Solid Surface Counters
Heating
- Forced Air, Heat Pump, Natural Gas, Zoned
Cooling
- Ceiling Fan(s), Central Air, Electric, Zoned
Appliances
- Included: Dishwasher, Disposal, Dryer, Gas Water Heater, Microwave, Oven/Range (Combo), Refrigerator, Stainless Steel Appliance(s), Washer
- Laundry: In Hall, Laundry Closet, Upper Level
Features
- Beamed Ceilings, Bookcases, Double Vanity, High Ceilings, Separate Shower, Soaking Tub, Tile Bath, Walk-In Closet(s), Wet Bar
- Flooring: Carpet, Hardwood, Tile
- Windows: Double Pane Windows, Window Treatments
- Basement: Bath/Stubbed,Concrete,Daylight,Exterior Entry,Full,Interior Entry,Unfinished
- Number of fireplaces: 1
- Fireplace features: Family Room, Gas Log, Gas Starter
- Common walls with other units/homes: No Common Walls
Interior area
- Total structure area: 3,165
- Total interior livable area: 3,165 sqft
- Finished area above ground: 3,165
- Finished area below ground: 0
Property
Parking
- Parking features: Attached, Garage Door Opener, Kitchen Level
- Has attached garage: Yes
Features
- Levels: Three Or More
- Stories: 3
- Patio & porch: Deck
- Exterior features: Sprinkler System
- Has spa: Yes
- Spa features: Bath
- Body of water: None
Lot
- Size: 31,000 Acres
- Features: Cul-De-Sac
- Residential vegetation: Partially Wooded, Wooded
Details
- Parcel number: 17 012300030060
Construction
Type & style
- Home type: SingleFamily
- Architectural style: European,Traditional
- Property subtype: Single Family Residence
Materials
- Block, Stucco
- Roof: Composition
Condition
- Resale
- New construction: No
- Year built: 1982
Utilities & green energy
- Electric: 220 Volts
- Sewer: Public Sewer
- Water: Public
- Utilities for property: Cable Available, Electricity Available, High Speed Internet, Natural Gas Available, Phone Available, Sewer Connected, Water Available
Community & neighborhood
Security
- Security features: Security System, Smoke Detector(s)
Community
- Community features: Pool, Street Lights, Near Public Transport, Walk To Schools, Near Shopping
Location
- Region: Atlanta
- Subdivision: Ridgemere Townhomes
HOA & financial
HOA
- Has HOA: Yes
- HOA fee: $400 annually
- Services included: Maintenance Grounds, Management Fee, Reserve Fund, Sewer, Swimming, Trash, Water
Other
Other facts
- Listing agreement: Exclusive Right To Sell
- Listing terms: Cash,Conventional,FHA
Price history
| Date | Event | Price |
|---|---|---|
| 4/18/2025 | Sold | $620,000-4.6%$196/sqft |
Source: | ||
| 4/6/2025 | Pending sale | $650,000$205/sqft |
Source: | ||
| 2/24/2025 | Listed for sale | $650,000$205/sqft |
Source: | ||
Public tax history
Tax history is unavailable.
Neighborhood: 30328
Nearby schools
GreatSchools rating
- 8/10Heards Ferry Elementary SchoolGrades: PK-5Distance: 2.2 mi
- 7/10Ridgeview Charter SchoolGrades: 6-8Distance: 2.1 mi
- 8/10Riverwood International Charter SchoolGrades: 9-12Distance: 1.6 mi
Schools provided by the listing agent
- Elementary: Heards Ferry
- Middle: Ridgeview
- High: Riverwood
Source: GAMLS. This data may not be complete. We recommend contacting the local school district to confirm school assignments for this home.
Get a cash offer in 3 minutes
Find out how much your home could sell for in as little as 3 minutes with a no-obligation cash offer.
Estimated market value
$621,400
Get a cash offer in 3 minutes
Find out how much your home could sell for in as little as 3 minutes with a no-obligation cash offer.
Estimated market value
$621,400

