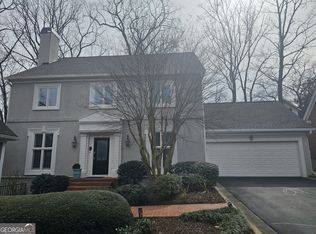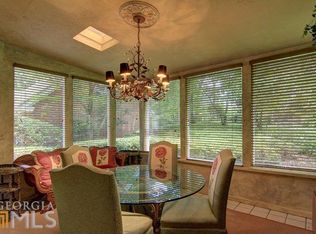Closed
$620,000
9 Ridgemere Trce, Sandy Springs, GA 30328
3beds
3,165sqft
Single Family Residence, Residential
Built in 1982
3,092.76 Square Feet Lot
$684,200 Zestimate®
$196/sqft
$4,140 Estimated rent
Home value
$684,200
$623,000 - $759,000
$4,140/mo
Zestimate® history
Loading...
Owner options
Explore your selling options
What's special
Bright and spacious home in popular Ridgemere Subdivision. Close-in the heart of Sandy Springs near City Springs, restaurants, shopping, parks and more! Large rooms, high ceilings and ready to move in! Three bedrooms and 2.5 baths on second story with bonus room on 3rd story that would be a perfect home office, teen or aupair suite or playroom! Full unfinished basement, 2 car garage. Wrap around deck overlooking woods. Rare Ridgemere listing with great space and value for your money! Bright home with privacy galore. High ceilings and spacious rooms include entrance foyer, banquet sized dining room, large, beamed family room with gas fireplace, sunroom (playroom, office-great flex room), wet bar and half bath between white, eat-in kitchen and family room. Great home for entertaining. Second story has oversized master bedroom with walk-in closet and separate tub/shower. There is a second laundry room (one on main level as well!), 2 guest bedrooms with a jack-n-jill bath between. The 3rd level is truly a surprise--huge bonus room great for at-home office, playroom, teen or au pair suite! Of course there's a 2-car garage AND a daylight unfinished basement ready to finish! You cant beat the location-in the heart of Sandy Springs--a quick stroll to restaurants, City Springs, shops and parks. HOA includes water/sewer, trash pickup, front yard maintenance and landscaping and neighborhood pool!
Zillow last checked: 8 hours ago
Listing updated: April 22, 2025 at 10:56pm
Listing Provided by:
Brenda Martin,
Keller Williams Realty Peachtree Rd.
Bought with:
KISHA KEY, 286411
Keller Williams Realty Atl Partners
Source: FMLS GA,MLS#: 7529672
Facts & features
Interior
Bedrooms & bathrooms
- Bedrooms: 3
- Bathrooms: 3
- Full bathrooms: 2
- 1/2 bathrooms: 1
Primary bedroom
- Features: Oversized Master
- Level: Oversized Master
Bedroom
- Features: Oversized Master
Primary bathroom
- Features: Double Vanity, Separate Tub/Shower, Soaking Tub, Whirlpool Tub
Dining room
- Features: Seats 12+, Separate Dining Room
Kitchen
- Features: Cabinets White, Eat-in Kitchen, Solid Surface Counters
Heating
- Central, Forced Air, Heat Pump, Natural Gas
Cooling
- Heat Pump, Central Air, Zoned
Appliances
- Included: Dishwasher, Disposal, Electric Oven, Electric Water Heater, Gas Range, Microwave, Refrigerator, Self Cleaning Oven
- Laundry: In Hall, Laundry Room
Features
- Beamed Ceilings, Bookcases, Crown Molding, Double Vanity
- Flooring: Ceramic Tile, Hardwood, Carpet
- Windows: Double Pane Windows, Insulated Windows, Plantation Shutters
- Basement: Bath/Stubbed,Daylight,Exterior Entry,Interior Entry,Walk-Out Access
- Number of fireplaces: 1
- Fireplace features: Gas Log, Gas Starter, Living Room
- Common walls with other units/homes: No Common Walls
Interior area
- Total structure area: 3,165
- Total interior livable area: 3,165 sqft
- Finished area above ground: 3,165
- Finished area below ground: 0
Property
Parking
- Total spaces: 2
- Parking features: On Street, Garage, Driveway, Level Driveway, Kitchen Level
- Garage spaces: 2
- Has uncovered spaces: Yes
Accessibility
- Accessibility features: None
Features
- Levels: Three Or More
- Patio & porch: Deck
- Pool features: None
- Has spa: Yes
- Spa features: Bath, None
- Fencing: None
- Has view: Yes
- View description: Neighborhood, Trees/Woods
- Waterfront features: None
- Body of water: None
Lot
- Size: 3,092 sqft
- Dimensions: 46x51x46x51
- Features: Cul-De-Sac, Sloped
Details
- Additional structures: None
- Parcel number: 17 012300030060
- Other equipment: None
- Horse amenities: None
Construction
Type & style
- Home type: SingleFamily
- Architectural style: Traditional
- Property subtype: Single Family Residence, Residential
Materials
- Concrete
- Foundation: Concrete Perimeter
- Roof: Other,Composition
Condition
- Resale
- New construction: No
- Year built: 1982
Utilities & green energy
- Electric: 220 Volts in Garage
- Sewer: Public Sewer
- Water: Public
- Utilities for property: Cable Available, Electricity Available, Natural Gas Available, Phone Available, Sewer Available, Water Available
Green energy
- Energy efficient items: None
- Energy generation: None
Community & neighborhood
Security
- Security features: Fire Alarm, Security System Owned, Smoke Detector(s)
Community
- Community features: Homeowners Assoc, Near Shopping, Near Public Transport, Public Transportation, Street Lights, Near Schools
Location
- Region: Sandy Springs
- Subdivision: Ridgemere Twnhms Ph 01
HOA & financial
HOA
- Has HOA: Yes
- HOA fee: $400 monthly
- Services included: Maintenance Grounds, Sewer, Trash, Water
Other
Other facts
- Listing terms: Cash,Conventional,FHA
- Road surface type: Asphalt
Price history
| Date | Event | Price |
|---|---|---|
| 4/18/2025 | Sold | $620,000-4.6%$196/sqft |
Source: | ||
| 4/1/2025 | Pending sale | $650,000$205/sqft |
Source: | ||
| 3/12/2025 | Listed for sale | $650,000$205/sqft |
Source: | ||
| 3/1/2025 | Pending sale | $650,000$205/sqft |
Source: | ||
| 2/24/2025 | Listed for sale | $650,000+62.5%$205/sqft |
Source: | ||
Public tax history
| Year | Property taxes | Tax assessment |
|---|---|---|
| 2024 | $6,118 +34.3% | $198,320 |
| 2023 | $4,556 -15.4% | $198,320 |
| 2022 | $5,383 +0.6% | $198,320 +3% |
Find assessor info on the county website
Neighborhood: 30328
Nearby schools
GreatSchools rating
- 8/10Heards Ferry Elementary SchoolGrades: PK-5Distance: 2.2 mi
- 7/10Ridgeview Charter SchoolGrades: 6-8Distance: 2.1 mi
- 8/10Riverwood International Charter SchoolGrades: 9-12Distance: 1.6 mi
Schools provided by the listing agent
- Elementary: Heards Ferry
- Middle: Ridgeview Charter
- High: Riverwood International Charter
Source: FMLS GA. This data may not be complete. We recommend contacting the local school district to confirm school assignments for this home.
Get a cash offer in 3 minutes
Find out how much your home could sell for in as little as 3 minutes with a no-obligation cash offer.
Estimated market value
$684,200
Get a cash offer in 3 minutes
Find out how much your home could sell for in as little as 3 minutes with a no-obligation cash offer.
Estimated market value
$684,200

