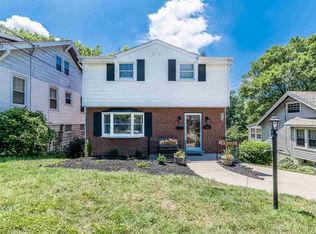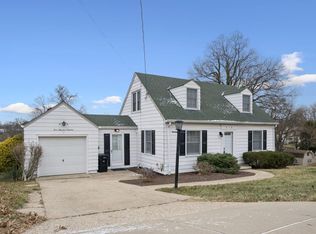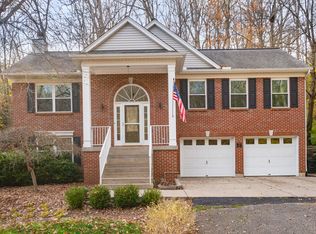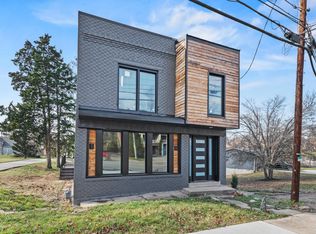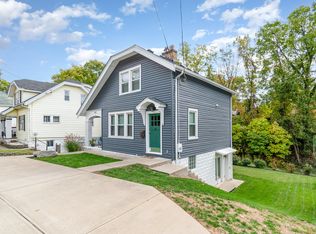Welcome to this 3 bedroom, 2.5 bathroom, 1,960 square foot Cape Cod home nestled on a private wooded 0.191 acre lot backing up to Highland Hills Park on a no outlet street just 2 blocks from Highlands Middle & High Schools. Featuring charming hardwood floors, updated kitchen with double oven & stainless steel appliances, Primary bedroom with heated ensuite bathroom, finished lower level with walkout & ample storage! Enjoy your treehouse style view from the deck, rear patio or covered front porch! Book a tour today!
For sale
Price cut: $15.5K (12/2)
$459,500
9 Ridgeway Ave, Fort Thomas, KY 41075
3beds
1,960sqft
Est.:
Single Family Residence, Residential
Built in ----
8,276.4 Square Feet Lot
$-- Zestimate®
$234/sqft
$-- HOA
What's special
Rear patioTreehouse style viewUpdated kitchenStainless steel appliancesCovered front porchCharming hardwood floors
- 112 days |
- 2,658 |
- 111 |
Likely to sell faster than
Zillow last checked: 8 hours ago
Listing updated: January 20, 2026 at 01:19pm
Listed by:
Brittney Frietch 513-258-1003,
BF Realty
Source: NKMLS,MLS#: 636817
Tour with a local agent
Facts & features
Interior
Bedrooms & bathrooms
- Bedrooms: 3
- Bathrooms: 3
- Full bathrooms: 2
- 1/2 bathrooms: 1
Primary bedroom
- Features: Carpet Flooring
- Level: First
- Area: 132
- Dimensions: 11 x 12
Bedroom 2
- Features: Hardwood Floors
- Level: Second
- Area: 300
- Dimensions: 25 x 12
Bedroom 3
- Features: Hardwood Floors
- Level: Second
- Area: 120
- Dimensions: 10 x 12
Dining room
- Features: Hardwood Floors
- Level: First
- Area: 150
- Dimensions: 10 x 15
Kitchen
- Features: See Remarks
- Level: First
- Area: 100
- Dimensions: 10 x 10
Living room
- Features: Hardwood Floors
- Level: First
- Area: 210
- Dimensions: 14 x 15
Heating
- Has Heating (Unspecified Type)
Cooling
- Central Air
Appliances
- Included: Other, See Remarks, Dishwasher, Microwave, Refrigerator
Features
- Basement: Full
- Number of fireplaces: 1
- Fireplace features: Gas
Interior area
- Total structure area: 1,960
- Total interior livable area: 1,960 sqft
Property
Parking
- Parking features: Driveway, On Street
- Has uncovered spaces: Yes
Features
- Levels: Multi/Split
- Stories: 1
- Patio & porch: Porch
Lot
- Size: 8,276.4 Square Feet
- Dimensions: 50 x 170
Details
- Parcel number: 9999915092.00
Construction
Type & style
- Home type: SingleFamily
- Architectural style: Traditional
- Property subtype: Single Family Residence, Residential
Materials
- Vinyl Siding
- Foundation: Block
- Roof: Shingle
Condition
- Existing Structure
- New construction: No
Utilities & green energy
- Sewer: Public Sewer
- Water: Public
- Utilities for property: Cable Available, Natural Gas Available, Water Available
Community & HOA
HOA
- Has HOA: No
Location
- Region: Fort Thomas
Financial & listing details
- Price per square foot: $234/sqft
- Tax assessed value: $190,900
- Annual tax amount: $773
- Date on market: 10/2/2025
- Cumulative days on market: 177 days
Estimated market value
Not available
Estimated sales range
Not available
Not available
Price history
Price history
| Date | Event | Price |
|---|---|---|
| 12/2/2025 | Price change | $459,500-3.3%$234/sqft |
Source: | ||
| 10/16/2025 | Price change | $475,000-5%$242/sqft |
Source: | ||
| 7/30/2025 | Listed for sale | $499,900+233.5%$255/sqft |
Source: | ||
| 7/31/2006 | Sold | $149,900$76/sqft |
Source: Public Record Report a problem | ||
Public tax history
Public tax history
| Year | Property taxes | Tax assessment |
|---|---|---|
| 2022 | $773 +7.6% | $190,900 +10.8% |
| 2021 | $718 -1.4% | $172,300 |
| 2018 | $728 -8.8% | $172,300 +14.9% |
Find assessor info on the county website
BuyAbility℠ payment
Est. payment
$2,751/mo
Principal & interest
$2203
Property taxes
$387
Home insurance
$161
Climate risks
Neighborhood: 41075
Nearby schools
GreatSchools rating
- 7/10Moyer Elementary SchoolGrades: PK-5Distance: 0.6 mi
- 8/10Highlands Middle SchoolGrades: 6-8Distance: 0.3 mi
- 10/10Highlands High SchoolGrades: 9-12Distance: 0.3 mi
Schools provided by the listing agent
- Elementary: Moyer Elementary
- Middle: Highlands Middle School
- High: Highlands High
Source: NKMLS. This data may not be complete. We recommend contacting the local school district to confirm school assignments for this home.
