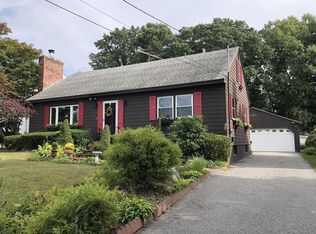Sold for $690,000 on 08/06/24
$690,000
9 Ridgewood Cir, Lawrence, MA 01843
3beds
2,016sqft
Single Family Residence
Built in 1989
0.28 Acres Lot
$708,500 Zestimate®
$342/sqft
$3,361 Estimated rent
Home value
$708,500
$638,000 - $786,000
$3,361/mo
Zestimate® history
Loading...
Owner options
Explore your selling options
What's special
PRIDE OF OWNERSHIP SHOWS THROUGHOUT THIS LOVELY CAPE-STYLE HOME. First Floor features a Family Room with Custom Built-Ins and a Pellet Stove. The Kitchen has been Updated with Stainless Appliances (Newer Microwave, Refrigerator, Dishwasher and Disposal) and Quartz Countertops. Open Concept Living Room/Dining Room features a Slider opening onto an Oversize Trex Deck with Vinyl Railings and a 12 ft. Sunsetter Awning. Slider in Family Room opens to a 3-Season Screened-In Porch. The 2nd Floor features 3 good-sized bedrooms and a Spacious Updated Bathroom. 200 amp Breaker Panel is Wired for a Generator. New Central Air and Boiler. The 400 sq. ft. Oversized Garage is fitted with Cabinets. Summer Fun in your Own Beautiful, Fenced-In Rear Yard with an Almost Maintenance-Free Saltwater Pool and 4-Person Hot Tub. This Home has been Lovingly Maintained and it Shows! Close to Area Highways with Easy Access to Boston & NH.
Zillow last checked: 8 hours ago
Listing updated: August 06, 2024 at 09:29am
Listed by:
Paula Tuttle 978-804-8475,
Moore-Tuttle & Company 978-688-1571
Bought with:
Angela Hirtle
eXp Realty
Source: MLS PIN,MLS#: 73240531
Facts & features
Interior
Bedrooms & bathrooms
- Bedrooms: 3
- Bathrooms: 2
- Full bathrooms: 1
- 1/2 bathrooms: 1
Primary bedroom
- Features: Ceiling Fan(s), Walk-In Closet(s), Flooring - Wall to Wall Carpet
- Level: Second
Bedroom 2
- Features: Flooring - Wall to Wall Carpet
- Level: Second
Bedroom 3
- Features: Flooring - Wall to Wall Carpet
- Level: Second
Bathroom 1
- Features: Bathroom - Half, Remodeled
- Level: First
Bathroom 2
- Features: Bathroom - Full, Bathroom - Double Vanity/Sink, Bathroom - Tiled With Tub & Shower, Jacuzzi / Whirlpool Soaking Tub, Remodeled
- Level: Second
Dining room
- Features: Flooring - Wood, Deck - Exterior, Open Floorplan
- Level: First
Family room
- Features: Wood / Coal / Pellet Stove, Flooring - Wood, Exterior Access, Recessed Lighting, Slider
- Level: First
Kitchen
- Features: Flooring - Stone/Ceramic Tile, Countertops - Upgraded, Breakfast Bar / Nook, Recessed Lighting, Remodeled, Stainless Steel Appliances
- Level: First
Living room
- Features: Flooring - Wood, Open Floorplan
- Level: First
Heating
- Baseboard, Oil
Cooling
- Central Air
Appliances
- Laundry: First Floor
Features
- Central Vacuum
- Flooring: Wood, Carpet
- Basement: Full,Unfinished
- Number of fireplaces: 1
- Fireplace features: Family Room
Interior area
- Total structure area: 2,016
- Total interior livable area: 2,016 sqft
Property
Parking
- Total spaces: 7
- Parking features: Attached, Garage Door Opener, Storage, Workshop in Garage, Garage Faces Side, Oversized, Paved Drive, Off Street, Paved
- Attached garage spaces: 1
- Uncovered spaces: 6
Features
- Patio & porch: Screened, Covered
- Exterior features: Porch - Screened, Covered Patio/Deck, Pool - Inground, Hot Tub/Spa, Storage, Sprinkler System, Fenced Yard
- Has private pool: Yes
- Pool features: In Ground, Indoor
- Has spa: Yes
- Spa features: Private
- Fencing: Fenced/Enclosed,Fenced
Lot
- Size: 0.28 Acres
- Features: Level
Details
- Parcel number: 4210856
- Zoning: Res
Construction
Type & style
- Home type: SingleFamily
- Architectural style: Cape
- Property subtype: Single Family Residence
Materials
- Frame
- Foundation: Concrete Perimeter
- Roof: Shingle
Condition
- Year built: 1989
Utilities & green energy
- Electric: Circuit Breakers, 200+ Amp Service
- Sewer: Public Sewer
- Water: Public
Community & neighborhood
Security
- Security features: Security System
Community
- Community features: Public Transportation, Shopping, Medical Facility, Highway Access, House of Worship, T-Station
Location
- Region: Lawrence
- Subdivision: Mt. Vernon
Price history
| Date | Event | Price |
|---|---|---|
| 8/6/2024 | Sold | $690,000-1.1%$342/sqft |
Source: MLS PIN #73240531 Report a problem | ||
| 6/21/2024 | Contingent | $698,000$346/sqft |
Source: MLS PIN #73240531 Report a problem | ||
| 6/17/2024 | Price change | $698,000-3.1%$346/sqft |
Source: MLS PIN #73240531 Report a problem | ||
| 5/20/2024 | Listed for sale | $720,000+51.3%$357/sqft |
Source: MLS PIN #73240531 Report a problem | ||
| 3/24/2021 | Listing removed | -- |
Source: Owner Report a problem | ||
Public tax history
| Year | Property taxes | Tax assessment |
|---|---|---|
| 2025 | $5,611 -6.9% | $637,600 -2.2% |
| 2024 | $6,028 -4.8% | $651,700 +4.6% |
| 2023 | $6,330 | $623,000 |
Find assessor info on the county website
Neighborhood: 01843
Nearby schools
GreatSchools rating
- 3/10Robert Frost Middle SchoolGrades: K-4Distance: 0.9 mi
- 5/10Frost Middle SchoolGrades: 5-8Distance: 0.9 mi
- 2/10Lawrence High SchoolGrades: 9-12Distance: 2.1 mi
Get a cash offer in 3 minutes
Find out how much your home could sell for in as little as 3 minutes with a no-obligation cash offer.
Estimated market value
$708,500
Get a cash offer in 3 minutes
Find out how much your home could sell for in as little as 3 minutes with a no-obligation cash offer.
Estimated market value
$708,500
