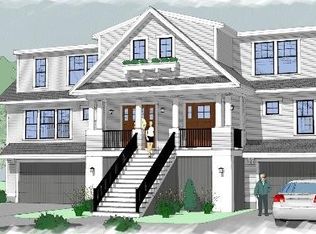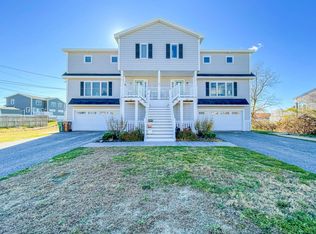Enjoy spectacular river and ocean views from this spacious Camp Ellis gem! New floors, updated kitchen, fresh paint are just a few of the recent upgrades. The bight and sunny mail level includes a large living room, open concept kitchen and dining area. sunken family room, and lovely covered porch overlooking the harbor.The master suite includes a sitting area with fireplace, a sauna, soaking tub and loft. And the lower level offers guests or family members comfort and privacy. Walk to the restaurants, market, boat launch, harbor and sandy beaches!
This property is off market, which means it's not currently listed for sale or rent on Zillow. This may be different from what's available on other websites or public sources.


