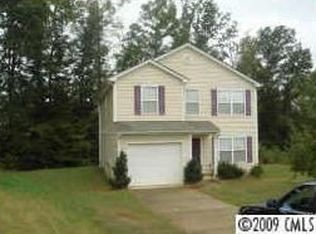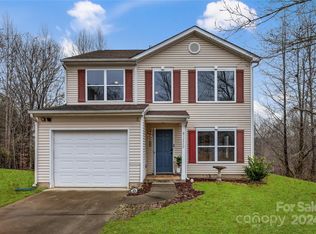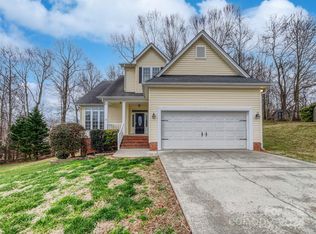Come and see this adorable 2 story in Lowell. Super clean and ready to move in. It features 3 bedrooms and 2 full baths upstairs and and additional 4th bedroom/office down stairs. 4th bedroom/office was a partial enclosure from the single car garage. The front of the garage includes a 12 x 7 storage area with access from the garage door. This is a nice lot with space between the neighbors homes. Quick access to shopping, restaurants and entertainment. Only a few minutes to the I-85. Plenty of parks, the Carolina Thread Trail and kayak launches near the South Fork River. The home also includes a 12 x 16 floored storage building. Located in a private cul de sac. Home is being sold as is with no known repairs. Washer, dryer, refrigerator and stove are remaining with the home.
This property is off market, which means it's not currently listed for sale or rent on Zillow. This may be different from what's available on other websites or public sources.


