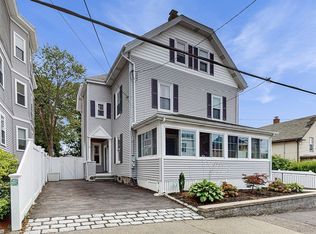Sold for $618,000
$618,000
9 Robbins St, Waltham, MA 02453
3beds
1,606sqft
Single Family Residence
Built in 1900
3,864 Square Feet Lot
$625,400 Zestimate®
$385/sqft
$3,288 Estimated rent
Home value
$625,400
$582,000 - $675,000
$3,288/mo
Zestimate® history
Loading...
Owner options
Explore your selling options
What's special
Charming Cape-style 1-family home in a prime Waltham location! This 3 bed, 1 bath home offers 1,606 SqFt of living space across 2 levels, with 6 total rooms full of potential. The bright interior features a spacious layout, steam heat, and classic details. The home sits on a 3,864 SqFt lot with a manageable yard and vinyl siding exterior. A 660 SqFt unfinished basement provides storage or future finishing options. While the home is in average condition, it’s full of opportunity and located near shops, restaurants, public transportation, and major highways—ideal for commuters. With no garage but plenty of nearby parking, and a gable roof adding to its classic charm, this property is perfect for those seeking value and convenience in a sought-after neighborhood. Don’t miss this well-located rental in the heart of Waltham!
Zillow last checked: 8 hours ago
Listing updated: October 23, 2025 at 09:01am
Listed by:
Zhichao Chen 917-376-6662,
Space Realty 917-376-6662
Bought with:
Mei Chet
Keller Williams Realty Boston Northwest
Source: MLS PIN,MLS#: 73402781
Facts & features
Interior
Bedrooms & bathrooms
- Bedrooms: 3
- Bathrooms: 2
- Full bathrooms: 2
Heating
- Steam, Oil
Cooling
- Window Unit(s)
Appliances
- Included: Range, Refrigerator
Features
- Basement: Full
- Has fireplace: No
Interior area
- Total structure area: 1,606
- Total interior livable area: 1,606 sqft
- Finished area above ground: 1,606
Property
Parking
- Total spaces: 3
- Parking features: Paved Drive
- Uncovered spaces: 3
Lot
- Size: 3,864 sqft
Details
- Parcel number: M:068 B:025 L:0002,839366
- Zoning: 1
Construction
Type & style
- Home type: SingleFamily
- Architectural style: Cape
- Property subtype: Single Family Residence
Materials
- Foundation: Stone
Condition
- Year built: 1900
Utilities & green energy
- Electric: 220 Volts, Circuit Breakers
- Sewer: Public Sewer
- Water: Public
Community & neighborhood
Location
- Region: Waltham
Price history
| Date | Event | Price |
|---|---|---|
| 9/30/2025 | Sold | $618,000-3.3%$385/sqft |
Source: MLS PIN #73402781 Report a problem | ||
| 8/15/2025 | Contingent | $639,000$398/sqft |
Source: MLS PIN #73402781 Report a problem | ||
| 8/4/2025 | Price change | $639,000-1.5%$398/sqft |
Source: MLS PIN #73402781 Report a problem | ||
| 7/29/2025 | Price change | $649,000-3%$404/sqft |
Source: MLS PIN #73402781 Report a problem | ||
| 7/10/2025 | Listed for sale | $669,000+114.1%$417/sqft |
Source: MLS PIN #73402781 Report a problem | ||
Public tax history
| Year | Property taxes | Tax assessment |
|---|---|---|
| 2025 | $5,737 +2.2% | $584,200 +0.3% |
| 2024 | $5,613 +2.7% | $582,300 +9.9% |
| 2023 | $5,467 -1.6% | $529,700 +6.2% |
Find assessor info on the county website
Neighborhood: 02453
Nearby schools
GreatSchools rating
- 5/10Henry Whittemore Elementary SchoolGrades: K-5Distance: 0.7 mi
- 6/10John W. McDevitt Middle SchoolGrades: 6-8Distance: 1.1 mi
- 3/10Waltham Sr High SchoolGrades: 9-12Distance: 2.2 mi
Get a cash offer in 3 minutes
Find out how much your home could sell for in as little as 3 minutes with a no-obligation cash offer.
Estimated market value$625,400
Get a cash offer in 3 minutes
Find out how much your home could sell for in as little as 3 minutes with a no-obligation cash offer.
Estimated market value
$625,400
